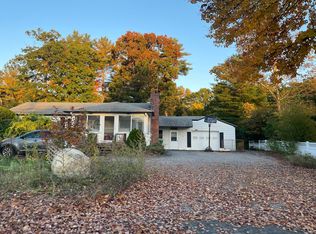First floor living at its best! This lovely home has much to appreciate and will check off many of your boxes. The recently redone breezeway porch has a direct access from the garage to the house and welcomes you to this home. I can picture placing a nice comfortable bench here for a cute place to take your coats & shoes off. The breezeway also offers a door to the backyard creating an easy way to take out pets and to come in and out. Its adorable kitchen features daylight windows and an abundance of cabinets. The kitchen is well designed making for a fun and easy place to prepare and make meals for family and quests. The living room will boost everyones mood as it welcomes a lot sunlight and a wonderful warmth feel. Enjoy the one level living with its two really nice bedrooms both having mini split units for an additional heat source and AC throughout the warmer months. There is a full attic making it easy for storage and if you wanted to consider expanding for a second story there may be some potential here! The back yard is open and level, it offers a seasonal RV hook up with water and electricity. Youll love the fruit trees and bushes and all its yard space to create a wonderful place to enjoy spending time outside! Come make this a home to love and spend many years enjoying all it has to offer. Open house Saturday 3/12 11-1pm and Sunday 3/13 11-1pm.
This property is off market, which means it's not currently listed for sale or rent on Zillow. This may be different from what's available on other websites or public sources.

