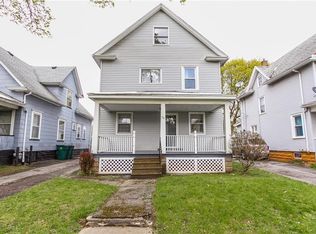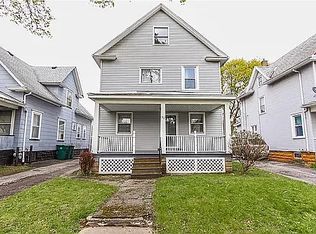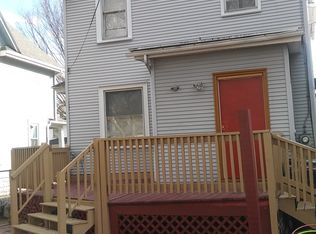Closed
$60,500
46 Oneida St, Rochester, NY 14621
3beds
1,689sqft
Single Family Residence
Built in 1930
4,508.46 Square Feet Lot
$-- Zestimate®
$36/sqft
$1,677 Estimated rent
Home value
Not available
Estimated sales range
Not available
$1,677/mo
Zestimate® history
Loading...
Owner options
Explore your selling options
What's special
Great opportunity for an investor or owner-occupant! This home features hardwood floors, generous room sizes, 10 year old tear off roof and plenty of potential. Home is being sold as is, with water and boiler disconnected. Detached garage offers dedicated 100amp service. Convenient location near schools, shopping, and major roadways, bring your vision to unlock equity and make this property your own. Delayed Showing start 9/6/25 at 10am, Delayed negotiations until 9/16/25 at 12pm.
Zillow last checked: 8 hours ago
Listing updated: October 28, 2025 at 07:55am
Listed by:
Nunzio Salafia 585-279-8210,
RE/MAX Plus
Bought with:
Nichole Goff, 10401335176
RE/MAX Realty Group
Source: NYSAMLSs,MLS#: R1635188 Originating MLS: Rochester
Originating MLS: Rochester
Facts & features
Interior
Bedrooms & bathrooms
- Bedrooms: 3
- Bathrooms: 2
- Full bathrooms: 1
- 1/2 bathrooms: 1
- Main level bathrooms: 1
Heating
- Gas, Hot Water
Appliances
- Included: Dryer, Gas Oven, Gas Range, Gas Water Heater, Washer
Features
- Separate/Formal Dining Room, Eat-in Kitchen, Separate/Formal Living Room
- Flooring: Carpet, Hardwood, Varies, Vinyl
- Basement: Full
- Has fireplace: No
Interior area
- Total structure area: 1,689
- Total interior livable area: 1,689 sqft
Property
Parking
- Total spaces: 2
- Parking features: Detached, Electricity, Garage
- Garage spaces: 2
Features
- Patio & porch: Open, Porch
- Exterior features: Blacktop Driveway
Lot
- Size: 4,508 sqft
- Dimensions: 40 x 112
- Features: Near Public Transit, Rectangular, Rectangular Lot
Details
- Parcel number: 26140009175000030430000000
- Special conditions: Standard
Construction
Type & style
- Home type: SingleFamily
- Architectural style: Historic/Antique,Two Story
- Property subtype: Single Family Residence
Materials
- Fiber Cement
- Foundation: Stone
- Roof: Asphalt
Condition
- Resale
- Year built: 1930
Utilities & green energy
- Sewer: Connected
- Water: Connected, Public
- Utilities for property: Sewer Connected, Water Connected
Community & neighborhood
Location
- Region: Rochester
- Subdivision: E Ely
Other
Other facts
- Listing terms: Cash,Conventional,FHA,Rehab Financing,VA Loan
Price history
| Date | Event | Price |
|---|---|---|
| 10/24/2025 | Sold | $60,500+51.6%$36/sqft |
Source: | ||
| 9/18/2025 | Pending sale | $39,900$24/sqft |
Source: | ||
| 9/5/2025 | Listed for sale | $39,900$24/sqft |
Source: | ||
Public tax history
| Year | Property taxes | Tax assessment |
|---|---|---|
| 2024 | -- | $114,900 +113.6% |
| 2023 | -- | $53,800 |
| 2022 | -- | $53,800 |
Find assessor info on the county website
Neighborhood: 14621
Nearby schools
GreatSchools rating
- 2/10School 39 Andrew J TownsonGrades: PK-6Distance: 0.3 mi
- 2/10Northwest College Preparatory High SchoolGrades: 7-9Distance: 1.1 mi
- 3/10School 58 World Of Inquiry SchoolGrades: PK-12Distance: 1.7 mi
Schools provided by the listing agent
- District: Rochester
Source: NYSAMLSs. This data may not be complete. We recommend contacting the local school district to confirm school assignments for this home.


