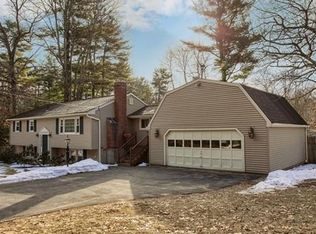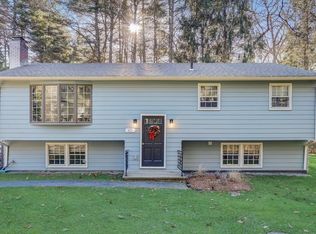Sold for $750,000
$750,000
46 Patten Rd, Westford, MA 01886
4beds
1,902sqft
Single Family Residence
Built in 1965
1.1 Acres Lot
$768,100 Zestimate®
$394/sqft
$3,834 Estimated rent
Home value
$768,100
$730,000 - $807,000
$3,834/mo
Zestimate® history
Loading...
Owner options
Explore your selling options
What's special
Move right into this open and bright split-entry home in desirable Westford. Well maintained over the years with updates to preserve its condition and functionality, this 4-bedroom, 2-bath home features three bedrooms and a full bath on the main level, and one bedroom with a full bath on the lower level. The open eat-in kitchen flows into the main living area with hardwood floors, central air, and a wood-burning fireplace, and opens to a side deck, perfect for outdoor dining and entertaining. A 4-season sunroom provides additional year-round living space. Property includes a bonus utility room under the sunroom, ideal for storage or workspace. Set on a level 1.1-acre lot with a side deck, a patio overseeing the expansive backyard, two apple trees, and a convenient turnaround driveway.
Zillow last checked: 8 hours ago
Listing updated: February 26, 2026 at 12:45pm
Listed by:
Valerie Scheurer 603-494-6474,
Doherty Properties 978-746-0124
Bought with:
Chelsea Eaton
Lamacchia Realty, Inc.
Source: MLS PIN,MLS#: 73470513
Facts & features
Interior
Bedrooms & bathrooms
- Bedrooms: 4
- Bathrooms: 2
- Full bathrooms: 2
Heating
- Central, Forced Air, Natural Gas
Cooling
- Central Air
Appliances
- Included: Gas Water Heater, Range, Dishwasher, Microwave, Refrigerator, Washer, Dryer, Water Treatment
Features
- Flooring: Wood, Tile, Vinyl
- Basement: Full,Finished
- Number of fireplaces: 1
Interior area
- Total structure area: 1,902
- Total interior livable area: 1,902 sqft
- Finished area above ground: 1,123
- Finished area below ground: 779
Property
Parking
- Total spaces: 4
- Parking features: Paved Drive, Off Street, Paved
- Uncovered spaces: 4
Features
- Patio & porch: Deck, Patio
- Exterior features: Deck, Patio
Lot
- Size: 1.10 Acres
Details
- Parcel number: M:0020.0 P:0085 S:0000,873245
- Zoning: RA
Construction
Type & style
- Home type: SingleFamily
- Architectural style: Split Entry
- Property subtype: Single Family Residence
Materials
- Frame
- Foundation: Concrete Perimeter
- Roof: Shingle
Condition
- Year built: 1965
Utilities & green energy
- Electric: 200+ Amp Service
- Sewer: Private Sewer
- Water: Public
- Utilities for property: for Gas Range
Community & neighborhood
Community
- Community features: Shopping, Park, Walk/Jog Trails, Public School
Location
- Region: Westford
Price history
| Date | Event | Price |
|---|---|---|
| 2/26/2026 | Sold | $750,000+1.5%$394/sqft |
Source: MLS PIN #73470513 Report a problem | ||
| 1/21/2026 | Listed for sale | $739,000+47.8%$389/sqft |
Source: MLS PIN #73470513 Report a problem | ||
| 6/12/2018 | Sold | $500,000+2.2%$263/sqft |
Source: Public Record Report a problem | ||
| 4/25/2018 | Listed for sale | $489,000+63%$257/sqft |
Source: Andrew Mitchell & Company, LLC #72314451 Report a problem | ||
| 5/15/2012 | Sold | $300,000-9.1%$158/sqft |
Source: Public Record Report a problem | ||
Public tax history
| Year | Property taxes | Tax assessment |
|---|---|---|
| 2025 | $9,136 | $663,500 |
| 2024 | $9,136 +1.4% | $663,500 +8.7% |
| 2023 | $9,011 +10.6% | $610,500 +24.7% |
Find assessor info on the county website
Neighborhood: 01886
Nearby schools
GreatSchools rating
- 7/10John A. Crisafulli Elementary SchoolGrades: 3-5Distance: 0.5 mi
- 8/10Blanchard Middle SchoolGrades: 6-8Distance: 1.2 mi
- 9/10Westford AcademyGrades: 9-12Distance: 0.2 mi
Schools provided by the listing agent
- Middle: Blanchard Middle School
- High: Westford Academy
Source: MLS PIN. This data may not be complete. We recommend contacting the local school district to confirm school assignments for this home.
Get a cash offer in 3 minutes
Find out how much your home could sell for in as little as 3 minutes with a no-obligation cash offer.
Estimated market value$768,100
Get a cash offer in 3 minutes
Find out how much your home could sell for in as little as 3 minutes with a no-obligation cash offer.
Estimated market value
$768,100

