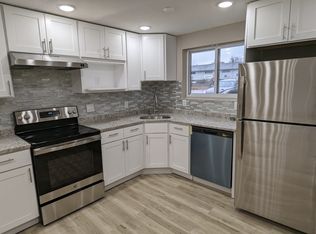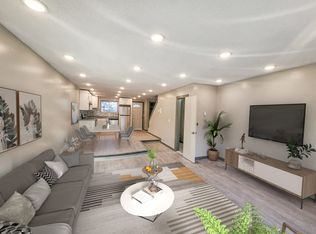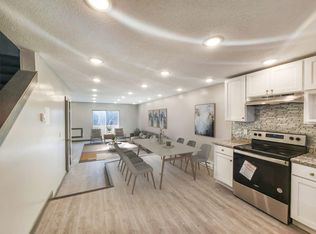Sold for $400,000 on 07/07/25
$400,000
46 Perry Hill Road, Ashford, CT 06278
3beds
2,012sqft
Single Family Residence
Built in 1979
2.57 Acres Lot
$410,500 Zestimate®
$199/sqft
$2,899 Estimated rent
Home value
$410,500
$291,000 - $575,000
$2,899/mo
Zestimate® history
Loading...
Owner options
Explore your selling options
What's special
Enjoy Peace and Privacy at 46 Perry Hill Road, Ashford! Set on a picturesque 2.57-acre lot, this 3-bedroom, 2.5-bath raised ranch offers an open floor plan and the perfect blend of comfort and convenience. The main level features hardwood floors throughout, a sunny spacious living room with fireplace that flows through to the dining area and opens up to an updated eat-in kitchen with granite countertops, stainless steel appliances, and sliders that lead out to a large back deck (freshly painted) surrounded by a new privacy fence-perfect for relaxing or entertaining. All bedrooms are ample sized, with the primary bedroom having a full bathroom with stand up shower. The finished lower level boasts a generous sized family room with a second fireplace, a half bath, laundry, and an additional bonus room ideal for a home office, gym, or guest space. An attached two-car garage adds functionality, while the peaceful setting near Basset Brook provides serene surroundings and a true escape from the hustle and bustle. During the Spring and Summer they will enjoy the seasonal beauty of blooming roses, hydrangeas, butterfly bushes, and cherry tree in the front yard. Conveniently located with easy access to I-84, UConn, and ECSU-this is the perfect place to call home!
Zillow last checked: 8 hours ago
Listing updated: July 07, 2025 at 09:07am
Listed by:
Lauren Sells Team at Keller Williams Legacy Partners,
Tina Frigeri 860-818-3170,
KW Legacy Partners 860-313-0700
Bought with:
McKenzie Belanger, RES.0832211
Byrnes Real Estate Company
Source: Smart MLS,MLS#: 24088674
Facts & features
Interior
Bedrooms & bathrooms
- Bedrooms: 3
- Bathrooms: 3
- Full bathrooms: 2
- 1/2 bathrooms: 1
Primary bedroom
- Level: Main
Bedroom
- Level: Main
Bedroom
- Level: Main
Family room
- Features: Fireplace
- Level: Lower
Kitchen
- Features: Balcony/Deck, Granite Counters, Sliders
- Level: Main
Living room
- Features: Fireplace
- Level: Main
Heating
- Baseboard, Oil
Cooling
- Ceiling Fan(s)
Appliances
- Included: Oven/Range, Microwave, Range Hood, Refrigerator, Dishwasher, Washer, Dryer, Water Heater
- Laundry: Lower Level
Features
- Open Floorplan
- Basement: Full
- Attic: Storage,Pull Down Stairs
- Number of fireplaces: 2
Interior area
- Total structure area: 2,012
- Total interior livable area: 2,012 sqft
- Finished area above ground: 1,312
- Finished area below ground: 700
Property
Parking
- Total spaces: 2
- Parking features: Attached, Garage Door Opener
- Attached garage spaces: 2
Features
- Patio & porch: Deck
- Exterior features: Rain Gutters
Lot
- Size: 2.57 Acres
- Features: Corner Lot, Wooded, Cleared
Details
- Parcel number: 1669214
- Zoning: RA
Construction
Type & style
- Home type: SingleFamily
- Architectural style: Ranch
- Property subtype: Single Family Residence
Materials
- Vinyl Siding
- Foundation: Concrete Perimeter, Raised
- Roof: Asphalt
Condition
- New construction: No
- Year built: 1979
Utilities & green energy
- Sewer: Septic Tank
- Water: Well
- Utilities for property: Cable Available
Green energy
- Energy generation: Solar
Community & neighborhood
Location
- Region: Ashford
Price history
| Date | Event | Price |
|---|---|---|
| 7/7/2025 | Sold | $400,000+2.8%$199/sqft |
Source: | ||
| 6/16/2025 | Pending sale | $389,000$193/sqft |
Source: | ||
| 4/21/2025 | Listed for sale | $389,000+17.9%$193/sqft |
Source: | ||
| 6/30/2022 | Sold | $330,000+0%$164/sqft |
Source: | ||
| 4/29/2022 | Contingent | $329,900$164/sqft |
Source: | ||
Public tax history
| Year | Property taxes | Tax assessment |
|---|---|---|
| 2025 | $6,866 +5.9% | $188,720 |
| 2024 | $6,484 +3.8% | $188,720 |
| 2023 | $6,245 +4.4% | $188,720 +1.8% |
Find assessor info on the county website
Neighborhood: 06278
Nearby schools
GreatSchools rating
- 4/10Ashford SchoolGrades: PK-8Distance: 1.1 mi
- 8/10E. O. Smith High SchoolGrades: 9-12Distance: 6.5 mi
Schools provided by the listing agent
- Elementary: Ashford
Source: Smart MLS. This data may not be complete. We recommend contacting the local school district to confirm school assignments for this home.

Get pre-qualified for a loan
At Zillow Home Loans, we can pre-qualify you in as little as 5 minutes with no impact to your credit score.An equal housing lender. NMLS #10287.
Sell for more on Zillow
Get a free Zillow Showcase℠ listing and you could sell for .
$410,500
2% more+ $8,210
With Zillow Showcase(estimated)
$418,710


