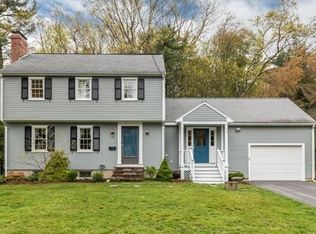Sold for $1,100,000
$1,100,000
46 Pine Hill Rd, Lynnfield, MA 01940
4beds
2,549sqft
Single Family Residence
Built in 1950
0.38 Acres Lot
$1,106,100 Zestimate®
$432/sqft
$4,905 Estimated rent
Home value
$1,106,100
$1.02M - $1.21M
$4,905/mo
Zestimate® history
Loading...
Owner options
Explore your selling options
What's special
This Lynnfield home combines comfort, style and a flexible floor plan. The OPEN-CONCEPT KITCHEN FEATURES A SPACIOUS ISLAND WITH BAR SEATING, a separate dining area, & an abundance of counter space & storage areas. It flows seamlessly into the family & living rooms, creating the perfect place for large gatherings. Sliding doors fill the rooms with natural light & lead to your own PRIVATE, RESORT-LIKE BACKYARD WITH AN IN-GROUND POOL, outdoor shower, pool house & multiple seating areas for relaxing or entertaining. Just behind the kitchen is a LARGE PANTRY & full bath, steps from the SPACIOUS BACK DECK. Four bedrooms are on the main floor, including one with a fun loft area, ideal for kids play or extra storage.The full walkout lower level offers another large living area with a fireplace, a bath w/laundry & a 750+ sf workshop with high ceilings and its own entrance—ready to be finished into more living space - the house sits at the end of a quiet, dead-end street.
Zillow last checked: 8 hours ago
Listing updated: September 16, 2025 at 04:23am
Listed by:
Marjorie Youngren Team 781-580-9357,
Coldwell Banker Realty - Lynnfield 781-334-5700
Bought with:
Marjorie Youngren Team
Coldwell Banker Realty - Lynnfield
Source: MLS PIN,MLS#: 73411154
Facts & features
Interior
Bedrooms & bathrooms
- Bedrooms: 4
- Bathrooms: 3
- Full bathrooms: 2
- 1/2 bathrooms: 1
- Main level bathrooms: 1
Primary bedroom
- Features: Flooring - Hardwood, Lighting - Overhead, Closet - Double
- Level: First
- Area: 180.48
- Dimensions: 14.1 x 12.8
Bedroom 2
- Features: Skylight, Closet, Flooring - Hardwood, Recessed Lighting, Lighting - Overhead
- Level: First
- Area: 114.43
- Dimensions: 10.3 x 11.11
Bedroom 3
- Features: Closet, Flooring - Hardwood, Lighting - Overhead
- Level: First
- Area: 110.25
- Dimensions: 10.5 x 10.5
Bedroom 4
- Features: Closet, Closet/Cabinets - Custom Built, Flooring - Hardwood, Recessed Lighting
- Level: First
- Area: 91.56
- Dimensions: 10.9 x 8.4
Primary bathroom
- Features: No
Bathroom 1
- Features: Bathroom - Full, Bathroom - Tiled With Tub & Shower, Flooring - Stone/Ceramic Tile, Countertops - Stone/Granite/Solid, Recessed Lighting
- Level: Main,First
Bathroom 2
- Features: Bathroom - Full
- Level: First
Bathroom 3
- Features: Bathroom - Half, Recessed Lighting, Remodeled
- Level: Basement
Dining room
- Features: Skylight, Flooring - Hardwood, Deck - Exterior, Open Floorplan, Remodeled
- Level: Main,First
- Area: 141.7
- Dimensions: 21.8 x 6.5
Family room
- Features: Cathedral Ceiling(s), Beamed Ceilings, Flooring - Hardwood, Window(s) - Bay/Bow/Box, Open Floorplan, Recessed Lighting, Slider
- Level: First
- Area: 257.5
- Dimensions: 12.5 x 20.6
Kitchen
- Features: Flooring - Hardwood, Dining Area, Pantry, Countertops - Stone/Granite/Solid, Countertops - Upgraded, Kitchen Island, Cabinets - Upgraded, Deck - Exterior, Exterior Access, Open Floorplan, Recessed Lighting, Remodeled, Slider, Stainless Steel Appliances, Closet - Double
- Level: Main,First
- Area: 214.32
- Dimensions: 15.2 x 14.1
Living room
- Features: Flooring - Hardwood, Recessed Lighting, Wainscoting, Crown Molding
- Level: First
- Area: 248.4
- Dimensions: 13.8 x 18
Heating
- Oil, Fireplace
Cooling
- Window Unit(s)
Appliances
- Included: Dishwasher, Range, Refrigerator
- Laundry: In Basement
Features
- Closet - Double, Closet, Recessed Lighting, Beadboard, Crown Molding, Entry Hall, Sitting Room, Loft
- Flooring: Tile, Hardwood, Brick, Flooring - Stone/Ceramic Tile, Flooring - Wall to Wall Carpet
- Has basement: No
- Number of fireplaces: 2
- Fireplace features: Living Room
Interior area
- Total structure area: 2,549
- Total interior livable area: 2,549 sqft
- Finished area above ground: 2,549
Property
Parking
- Total spaces: 5
- Parking features: Under
- Attached garage spaces: 2
- Uncovered spaces: 3
Features
- Patio & porch: Deck
- Exterior features: Deck, Pool - Inground, Storage, Outdoor Shower
- Has private pool: Yes
- Pool features: In Ground
Lot
- Size: 0.38 Acres
- Features: Wooded
Details
- Additional structures: Workshop
- Parcel number: 1980457
- Zoning: RC
Construction
Type & style
- Home type: SingleFamily
- Architectural style: Raised Ranch
- Property subtype: Single Family Residence
Materials
- Frame
- Foundation: Concrete Perimeter
- Roof: Shingle
Condition
- Year built: 1950
Utilities & green energy
- Sewer: Private Sewer
- Water: Public
Community & neighborhood
Community
- Community features: Public Transportation, Shopping, Pool, Tennis Court(s), Park, Walk/Jog Trails, Golf, Medical Facility, Bike Path, Highway Access, House of Worship, Private School, Public School
Location
- Region: Lynnfield
Price history
| Date | Event | Price |
|---|---|---|
| 9/15/2025 | Sold | $1,100,000+10.5%$432/sqft |
Source: MLS PIN #73411154 Report a problem | ||
| 7/30/2025 | Listed for sale | $995,900$391/sqft |
Source: MLS PIN #73411154 Report a problem | ||
Public tax history
| Year | Property taxes | Tax assessment |
|---|---|---|
| 2025 | $9,505 +4.5% | $900,100 +4% |
| 2024 | $9,100 +0.3% | $865,800 +7.8% |
| 2023 | $9,076 | $803,200 |
Find assessor info on the county website
Neighborhood: 01940
Nearby schools
GreatSchools rating
- 7/10Lynnfield Middle SchoolGrades: 5-8Distance: 0.9 mi
- 9/10Lynnfield High SchoolGrades: 9-12Distance: 0.8 mi
- 9/10Summer Street SchoolGrades: K-4Distance: 1 mi
Schools provided by the listing agent
- Elementary: Summer Street
- Middle: Lms
- High: Lhs
Source: MLS PIN. This data may not be complete. We recommend contacting the local school district to confirm school assignments for this home.
Get a cash offer in 3 minutes
Find out how much your home could sell for in as little as 3 minutes with a no-obligation cash offer.
Estimated market value$1,106,100
Get a cash offer in 3 minutes
Find out how much your home could sell for in as little as 3 minutes with a no-obligation cash offer.
Estimated market value
$1,106,100
