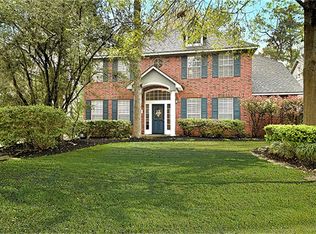Fantastic Lifeforms front porch series home located in the heart of The Woodlands! This wonderful home features 4 bedrooms w/primary en-suite down, 3.5 baths and a large game room up! Ideally located in Cochran\'s Crossing on a quiet Cul de sac street. The large garden to the rear has a fabulous deck for entertaining outdoors. Exemplary rated Powell elementary school and The Woodlands High school are located a short distance away!Both HVAC units replaced and both furnaces replaced 2019. Freshly painted in neutral tones! All NEW CARPET installed last week! Fantastic Elfa closet system in all secondary bedrooms! Island Kitchen with recently refinished cabinetry. Stainless steel appliances w/gas cooktop. Updated fans and lighting!.Home has an abundance of storage with Texas basement. Great location close to Parks, Pools and nature trails! Woodlands Palmer Golf course nearby! Check out the Low tax rate! Come home to Enjoy Woodlands living in this wonderful sought after neighborhood!
This property is off market, which means it's not currently listed for sale or rent on Zillow. This may be different from what's available on other websites or public sources.
