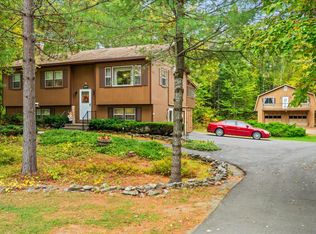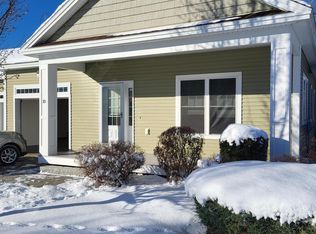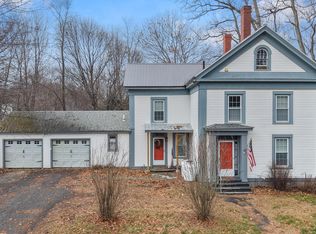*Year-Round Home on Davis Pond - A Slice of Paradise!**
Discover your dream home situated right at the water's edge of beautiful Davis Pond, offering breathtaking views year-round. This charming property features:
Spacious Living, enjoy a large kitchen equipped with an antique cook stove, gas stove, dishwasher, microwave, and refrigerator, perfect for family gatherings. Enter at the mudroom at the entry or from the garage adds convenience. Dining room opens to a delightful three-season sun porch where you can listen to the loons and embrace the sounds of the lake.
Comfortable Accommodations: The generous living room leads to an additional bedroom, providing flexibility for guests or family. The primary bedroom, complete with a half bath, offers stunning views of the lake to wake up to every morning. Upstairs, find four additional beds, perfect for family and kids!
Convenient Amenities: The property includes a one-and-a-half car garage with storage above, and additional parking is available across the street at your additional lot. Enjoy the benefits of private septic and well systems.
Embrace the beauty and tranquility of lakeside living and enjoy all four seasons at the lake! Some furnishings negotiable.
**Contact us today for more information or to schedule a viewing!**
---
Active
$399,000
46 Pond Road, Eddington, ME 04428
2beds
1,710sqft
Est.:
Single Family Residence
Built in 1950
10,018.8 Square Feet Lot
$391,200 Zestimate®
$233/sqft
$-- HOA
What's special
Antique cook stoveAdditional bedroomThree-season sun porchGas stoveFour additional bedsLarge kitchen
- 166 days |
- 1,173 |
- 47 |
Zillow last checked: 8 hours ago
Listing updated: September 08, 2025 at 01:30am
Listed by:
Better Homes & Gardens Real Estate/The Masiello Group
Source: Maine Listings,MLS#: 1631456
Tour with a local agent
Facts & features
Interior
Bedrooms & bathrooms
- Bedrooms: 2
- Bathrooms: 2
- Full bathrooms: 1
- 1/2 bathrooms: 1
Bedroom 1
- Features: Closet, Half Bath
- Level: First
- Area: 144 Square Feet
- Dimensions: 16 x 9
Bedroom 2
- Features: Balcony/Deck
- Level: First
- Area: 157.5 Square Feet
- Dimensions: 21 x 7.5
Bedroom 3
- Features: Closet
- Level: Second
- Area: 420 Square Feet
- Dimensions: 21 x 20
Dining room
- Features: Dining Area
- Level: First
- Area: 209 Square Feet
- Dimensions: 19 x 11
Kitchen
- Features: Breakfast Nook, Eat-in Kitchen, Heat Stove
- Level: First
- Area: 209 Square Feet
- Dimensions: 19 x 11
Living room
- Level: First
- Area: 255 Square Feet
- Dimensions: 17 x 15
Mud room
- Features: Closet
- Level: First
- Area: 80 Square Feet
- Dimensions: 8 x 10
Sunroom
- Features: Three-Season
- Level: First
- Area: 168 Square Feet
- Dimensions: 21 x 8
Heating
- Direct Vent Heater, Forced Air, Hot Water, Space Heater, Wood Stove
Cooling
- None, Window Unit(s)
Appliances
- Included: Dishwasher, Dryer, Microwave, Gas Range, Refrigerator, Washer
Features
- 1st Floor Primary Bedroom w/Bath, Bathtub, Primary Bedroom w/Bath
- Flooring: Laminate, Wood, Hardwood
- Windows: Storm Window(s)
- Basement: Bulkhead,Full,Brick/Mortar,Unfinished
- Has fireplace: No
Interior area
- Total structure area: 1,710
- Total interior livable area: 1,710 sqft
- Finished area above ground: 1,710
- Finished area below ground: 0
Property
Parking
- Total spaces: 1.5
- Parking features: Gravel, 1 - 4 Spaces, On Site, Garage Door Opener
- Attached garage spaces: 1.5
Features
- Patio & porch: Deck
- Has view: Yes
- View description: Scenic
- Body of water: Davis Pond
- Frontage length: Waterfrontage: 100,Waterfrontage Owned: 100
Lot
- Size: 10,018.8 Square Feet
- Features: Rural, Level, Open Lot, Landscaped
Details
- Parcel number: EDDIM027L023
- Zoning: shoreland
Construction
Type & style
- Home type: SingleFamily
- Architectural style: Cape Cod
- Property subtype: Single Family Residence
Materials
- Wood Frame, Vinyl Siding
- Foundation: Block
- Roof: Shingle
Condition
- Year built: 1950
Utilities & green energy
- Electric: Circuit Breakers
- Sewer: Private Sewer
- Water: Private
Community & HOA
Location
- Region: Eddington
Financial & listing details
- Price per square foot: $233/sqft
- Tax assessed value: $170,309
- Annual tax amount: $3,364
- Date on market: 7/22/2025
- Road surface type: Gravel
Estimated market value
$391,200
$372,000 - $411,000
$1,887/mo
Price history
Price history
| Date | Event | Price |
|---|---|---|
| 9/8/2025 | Price change | $399,000-7%$233/sqft |
Source: | ||
| 8/9/2025 | Price change | $428,900-1.4%$251/sqft |
Source: | ||
| 7/22/2025 | Listed for sale | $434,900$254/sqft |
Source: | ||
Public tax history
Public tax history
| Year | Property taxes | Tax assessment |
|---|---|---|
| 2024 | $3,364 +13.8% | $170,309 |
| 2023 | $2,955 +6.1% | $170,309 |
| 2022 | $2,785 +0.3% | $170,309 +6.4% |
Find assessor info on the county website
BuyAbility℠ payment
Est. payment
$2,043/mo
Principal & interest
$1547
Property taxes
$356
Home insurance
$140
Climate risks
Neighborhood: 04428
Nearby schools
GreatSchools rating
- 7/10Holbrook SchoolGrades: 5-8Distance: 3.4 mi
- 9/10Holden SchoolGrades: 2-4Distance: 4.3 mi
- NAEddington SchoolGrades: PK-1Distance: 4.5 mi
- Loading
- Loading




