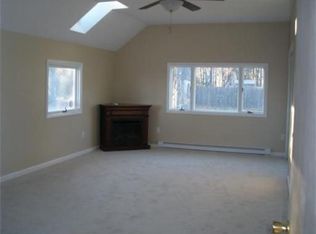Sold for $670,000
$670,000
46 Prospect Rd, Mattapoisett, MA 02739
2beds
1,472sqft
Single Family Residence
Built in 1950
0.31 Acres Lot
$714,200 Zestimate®
$455/sqft
$2,838 Estimated rent
Home value
$714,200
$671,000 - $764,000
$2,838/mo
Zestimate® history
Loading...
Owner options
Explore your selling options
What's special
Welcome to 46 Prospect Road, a very special place not far from Mattapoisett Village and deeded rights to Cedars beach where flip flops are the norm and summer breezes embrace you. Don't miss this incredible opportunity to live in a one-level, 2-bedroom, 2 full bath ranch. Located on a fabulous (.31 acres) where there's plenty of room for expansion. The floor plan reflects easy living with a bright kitchen and eat-in area, fireplaced living room, dining room and outstanding sun porch to enjoy those fabulous summer nights with family and friends. This home boasts quality throughout with town water/sewer, beautiful hardwood floors, 13-year-old roof, walk-up attic, 2-car garage with loft and storage, shed and exceptional yard. Live the easy life of one-floor living while enjoy all Mattapoisett has to offer. First showings will be at Open house Sat. March 9th 11-1 Hope to see you there!
Zillow last checked: 8 hours ago
Listing updated: May 23, 2024 at 04:06am
Listed by:
Beth Van der Veer 508-962-4257,
Conway - Mattapoisett 508-758-4944
Bought with:
Karen A. Hoikala
Karen Hoikala
Source: MLS PIN,MLS#: 73208430
Facts & features
Interior
Bedrooms & bathrooms
- Bedrooms: 2
- Bathrooms: 2
- Full bathrooms: 2
- Main level bedrooms: 2
Primary bedroom
- Features: Bathroom - Full, Closet, Flooring - Stone/Ceramic Tile, Flooring - Wood
- Level: Main,First
Bedroom 2
- Features: Bathroom - Full, Flooring - Wood
- Level: Main,First
Primary bathroom
- Features: Yes
Dining room
- Features: Flooring - Hardwood, Flooring - Wood
- Level: Main,First
Kitchen
- Features: Closet, Flooring - Wood, Dining Area
- Level: Main,First
Living room
- Features: Flooring - Hardwood, Open Floorplan
- Level: Main,First
Heating
- Electric Baseboard, Electric, Propane
Cooling
- Central Air
Appliances
- Included: Water Heater, Range, Dishwasher, Refrigerator
- Laundry: Washer Hookup
Features
- Dining Area, Open Floorplan, Sun Room, Walk-up Attic
- Flooring: Wood, Tile, Carpet
- Windows: Storm Window(s)
- Has basement: No
- Number of fireplaces: 1
- Fireplace features: Living Room
Interior area
- Total structure area: 1,472
- Total interior livable area: 1,472 sqft
Property
Parking
- Total spaces: 4
- Parking features: Attached, Garage Door Opener, Storage, Workshop in Garage, Garage Faces Side, Paved Drive, Off Street, Driveway
- Attached garage spaces: 2
- Uncovered spaces: 2
Features
- Patio & porch: Porch - Enclosed
- Exterior features: Porch - Enclosed, Storage, Professional Landscaping
- Has view: Yes
- View description: Scenic View(s)
- Waterfront features: Beach Access, Bay, Ocean, 3/10 to 1/2 Mile To Beach, Beach Ownership(Other (See Remarks))
Lot
- Size: 0.31 Acres
- Features: Corner Lot, Cleared, Level
Details
- Parcel number: 1085691
- Zoning: RES
Construction
Type & style
- Home type: SingleFamily
- Architectural style: Ranch
- Property subtype: Single Family Residence
Materials
- Frame
- Foundation: Concrete Perimeter, Irregular
- Roof: Shingle
Condition
- Year built: 1950
Utilities & green energy
- Electric: 200+ Amp Service
- Sewer: Public Sewer
- Water: Public
- Utilities for property: for Electric Range, Washer Hookup
Community & neighborhood
Community
- Community features: Public Transportation, Shopping, Park, Walk/Jog Trails, Golf, Bike Path, Highway Access, House of Worship, Private School, Public School
Location
- Region: Mattapoisett
Other
Other facts
- Listing terms: Contract
Price history
| Date | Event | Price |
|---|---|---|
| 5/22/2024 | Sold | $670,000+0.1%$455/sqft |
Source: MLS PIN #73208430 Report a problem | ||
| 4/2/2024 | Contingent | $669,000$454/sqft |
Source: MLS PIN #73208430 Report a problem | ||
| 3/5/2024 | Listed for sale | $669,000+190.9%$454/sqft |
Source: MLS PIN #73208430 Report a problem | ||
| 9/1/1988 | Sold | $230,000$156/sqft |
Source: Public Record Report a problem | ||
Public tax history
| Year | Property taxes | Tax assessment |
|---|---|---|
| 2025 | $5,422 +3.1% | $503,900 +0.7% |
| 2024 | $5,260 +3.8% | $500,500 +11.1% |
| 2023 | $5,066 +5.3% | $450,300 +16.1% |
Find assessor info on the county website
Neighborhood: 02739
Nearby schools
GreatSchools rating
- 8/10Center SchoolGrades: PK-3Distance: 1.5 mi
- 5/10Old Rochester Regional Jr High SchoolGrades: 7-8Distance: 1.3 mi
- 8/10Old Rochester Regional High SchoolGrades: 9-12Distance: 1.4 mi
Schools provided by the listing agent
- Elementary: Center/Ohs
- Middle: Orrjhs
- High: Orrhs
Source: MLS PIN. This data may not be complete. We recommend contacting the local school district to confirm school assignments for this home.
Get a cash offer in 3 minutes
Find out how much your home could sell for in as little as 3 minutes with a no-obligation cash offer.
Estimated market value$714,200
Get a cash offer in 3 minutes
Find out how much your home could sell for in as little as 3 minutes with a no-obligation cash offer.
Estimated market value
$714,200
