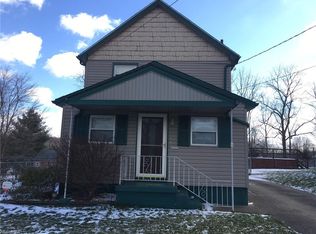Sold for $72,000
$72,000
46 Prospect St, Struthers, OH 44471
2beds
1,434sqft
Single Family Residence
Built in 1923
0.34 Acres Lot
$113,200 Zestimate®
$50/sqft
$874 Estimated rent
Home value
$113,200
$98,000 - $128,000
$874/mo
Zestimate® history
Loading...
Owner options
Explore your selling options
What's special
Welcome to your charming retreat in the heart of Struthers, Ohio! This delightful residence is an ideal haven for those seeking a cozy home with modern amenities. With two bedrooms and a full basement boasting the potential for a third bedroom, this property is move in ready!
As you step inside, you'll be greeted by a spacious and inviting living space, adorned with natural light that accentuates the warmth of the home. The large eat-in kitchen not only offers ample space for family gatherings but also provides breathtaking views of the surroundings. The updated full bath is the perfect spot to relax after a long day.
The deck, recently updated in 2023, provides the perfect spot to unwind and enjoy the beauty of the outdoors. Whether you're sipping your morning coffee or hosting a barbecue with friends, this deck is sure to become a favorite spot for relaxation.
Nestled in the heart of Struthers, this property is close to shopping, dining, and parks making it ideal for a family, or for an investor looking to secure a lucrative rental property.
Don't miss the chance to make this gem your own. Schedule your viewing today and discover the comfort and charm that awaits you in this Struthers haven.
Zillow last checked: 8 hours ago
Listing updated: February 18, 2024 at 07:01am
Listing Provided by:
Christian Knutti (330)951-8631,
Keller Williams Chervenic Rlty,
Jessie Bolen 330-261-2504,
Keller Williams Chervenic Rlty
Bought with:
Danielle Yemma, 2022005698
Brokers Realty Group
Source: MLS Now,MLS#: 4506167 Originating MLS: Youngstown Columbiana Association of REALTORS
Originating MLS: Youngstown Columbiana Association of REALTORS
Facts & features
Interior
Bedrooms & bathrooms
- Bedrooms: 2
- Bathrooms: 1
- Full bathrooms: 1
Primary bedroom
- Description: Flooring: Laminate,Wood
- Features: Window Treatments
- Level: Second
- Dimensions: 14.00 x 12.00
Bedroom
- Description: Flooring: Wood
- Features: Window Treatments
- Level: Second
- Dimensions: 10.00 x 11.00
Bonus room
- Description: Flooring: Laminate
- Level: Lower
- Dimensions: 9.00 x 13.00
Eat in kitchen
- Description: Flooring: Laminate
- Features: Window Treatments
- Level: First
- Dimensions: 21.00 x 11.00
Living room
- Description: Flooring: Carpet
- Features: Window Treatments
- Level: First
- Dimensions: 12.00 x 15.00
Heating
- Forced Air, Gas
Cooling
- Central Air
Appliances
- Included: Built-In Oven, Dryer, Dishwasher, Disposal, Microwave, Range, Refrigerator, Washer
Features
- Basement: Full,Partially Finished
- Has fireplace: No
Interior area
- Total structure area: 1,434
- Total interior livable area: 1,434 sqft
- Finished area above ground: 986
- Finished area below ground: 448
Property
Parking
- Total spaces: 2
- Parking features: Drain, Detached, Electricity, Garage, Garage Door Opener, Heated Garage, Unpaved
- Garage spaces: 2
Features
- Levels: Two
- Stories: 2
- Patio & porch: Deck
- Has view: Yes
- View description: City
Lot
- Size: 0.34 Acres
- Dimensions: 100 x 148
Details
- Additional parcels included: 380100148000
- Parcel number: 380100147.000
Construction
Type & style
- Home type: SingleFamily
- Architectural style: Conventional
- Property subtype: Single Family Residence
Materials
- Aluminum Siding, Vinyl Siding
- Roof: Asphalt,Fiberglass
Condition
- Year built: 1923
Utilities & green energy
- Sewer: Public Sewer
- Water: Public
Community & neighborhood
Security
- Security features: Smoke Detector(s)
Location
- Region: Struthers
- Subdivision: John J Hills 02 Add/Struthers
Other
Other facts
- Listing terms: Cash,Conventional,FHA
Price history
| Date | Event | Price |
|---|---|---|
| 2/5/2024 | Sold | $72,000+0.8%$50/sqft |
Source: | ||
| 2/1/2024 | Pending sale | $71,400$50/sqft |
Source: | ||
| 1/9/2024 | Contingent | $71,400$50/sqft |
Source: | ||
| 1/1/2024 | Pending sale | $71,400$50/sqft |
Source: | ||
| 12/19/2023 | Price change | $71,400-3.4%$50/sqft |
Source: | ||
Public tax history
| Year | Property taxes | Tax assessment |
|---|---|---|
| 2024 | $730 +1.7% | $17,500 |
| 2023 | $718 -6.2% | $17,500 +23.8% |
| 2022 | $765 +0.9% | $14,130 |
Find assessor info on the county website
Neighborhood: 44471
Nearby schools
GreatSchools rating
- 6/10Struthers Middle SchoolGrades: 5-8Distance: 1.1 mi
- 5/10Struthers High SchoolGrades: 9-12Distance: 1 mi
- 5/10Struthers Elementary SchoolGrades: PK-4Distance: 1.5 mi
Schools provided by the listing agent
- District: Struthers CSD - 5011
Source: MLS Now. This data may not be complete. We recommend contacting the local school district to confirm school assignments for this home.
Get pre-qualified for a loan
At Zillow Home Loans, we can pre-qualify you in as little as 5 minutes with no impact to your credit score.An equal housing lender. NMLS #10287.
