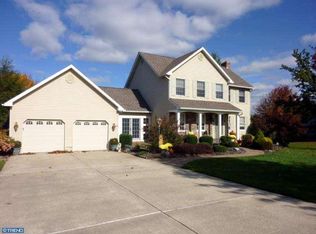***For more info and to schedule a private showing, Call/Text our Buyer Specialist Kevin O'Grady at 856-562-7862*** - WOW! Schedule an appointment today to see this Magnificent 6 Bedroom, 4 Full Bathroom - 2 Half Bathroom, 5,800 Square Foot Home in the much desired town of Mickleton. This Grand Home sits in the perfect location and comes with 5+ Acres of Land just waiting to be farmed! Pull down your extended driveway and be immediately impressed by the Stone and Vinyl Exterior as well as the Landscaping! Enjoy an Adult Beverage out on your Slate Front Patio or down by the Fire Pit Area. Enter into this Stunning Home through the Custom Built Beautiful 8 Foot Tall Solid Wood Door and into the Foyer. The Foyer has a 2-Story Ceiling, Hardwood Floors, and a Double Door Coat Closet. To the right is the Office with Hardwood Floors, Crown Molding, and Recessed Lighting. The Gorgeous Hardwood Flooring runs throughout most of the Home! To the left of the Foyer is the Formal Living Room featuring a Chair-Rail, Crown Molding, Recessed Lighting, and it opens up to the Formal Dining Room. The Dining Room sits right off the Kitchen, which is Great for Entertaining, and comes with a Chair-Rail, Crown Molding, and Over-Sized Windows letting the Sun Shine in. Your Amazing Eat-In Kitchen boasts Granite Countertops, Stainless Steel Appliances, a Glass Tile Backsplash, a Huge Island with seating for 6, Double Sinks, and a Glass Sliding Door leading you out back. Your Kitchen is Open to the Family Room that features a Pool Table, Recessed Lighting, Crown Molding, a Chair-Rail, and a Stunning Stone Accent Wall with a Gas Burning Fireplace and Wood Mantle. The 1st Floor also features a Powder Room, a Mudroom, and access to the Over-Sized 2-Car Garage. As you wander upstairs, head into your Master Bedroom Suite. This relaxing space comes with Hardwood Floors, Recessed Lighting, a Ceiling Fan/Light Fixture, a Huge Walk-In Closet, a Sitting Area, and a Glass Sliding Door leading you out to your Private Balcony. The Master Bathroom is Spectacular and boasts Tile Floors, a Tiled Stand-Up Shower with a Stone Floor, a Tiled Surround Soaking Tub, Recessed Lights, and a Double Sink Granite Vanity! Down the one hallway from the Master are the 2nd & 3rd Bedrooms both with Hardwood Floors and Big Closets. The 2nd Full Bathroom is next and it features a Tile Floor, a Glass Tile Surrounding the Shower/Tub. and a Double Sink Granite Vanity. The 4th & 5th Bedrooms share an Upgraded Jack & Jill Style Full Bathroom! The 6th Bedroom boasts its own Beautiful Full Bathroom and a Big Closet. The Laundry Room and Hallway Storage Closet complete the 2nd Floor. Need more space? Head down to your Finished Basement featuring a One-Of-A-Kind Custom Built and Painted Philadelphia Eagles Wet Bar! This 55x36 Finished Basement is an Entertainers Dream and comes with Recessed Lighting, a Powder Room with a Dallas Cowboys Toilet, a Real Working Phone Booth, Recessed Lighting, a Beer Fridge with a Beer Tab, and a Custom Painting of Carson Wentz! The Basement also has a Storage Closet and a Utility Room with more Storage Space. Enjoy having Solar Panels in the Field, a 40x40 Pole Barn, and so much more! Don't miss out on this rarely offered home today!
This property is off market, which means it's not currently listed for sale or rent on Zillow. This may be different from what's available on other websites or public sources.
