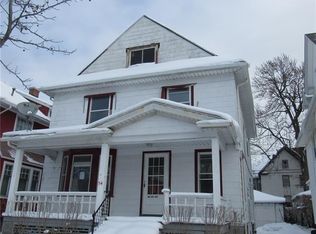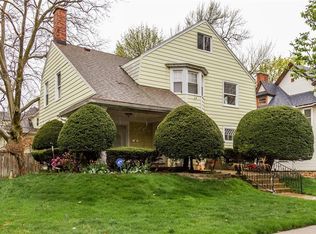Opportunity awaits with this 2 Unit Mutli Family with separate entrances. The upper unit has a private entry way with a storage closet. Wide staircase leading upstairs is an impressive size living room with a newer replacement door to a covered porch. A large storage closet/office off the living room. The dining room has pocket lead glass doors and coffered ceiling with a side balcony. There is a modest sized kitchen with a walk-in pantry for plenty of storage. 2 bedrooms and a bath room complete the upstairs unit. The lower unit has a cozy entry way that leads to a mirror image of the upper unit with the living room and dining room with pocket lead glass doors and coffered ceiling. This unit has an enclosed front porch, 2 beds and 1 bath. The kitchen is also equipped with a walk-in pantry and small closet. Original hardwood floors and natural wood work through the home. Shared laundry in the basement with a poured cement basement floor. Private backyard with flower garden is perfect for entertaining. Separate Gas and Electric meters. Tear off roof 3 years old, 2 newer HE Goodman furnaces, and hot water tanks 2011 & 2013. All offers will be reviewed on Sunday, October 2nd at Noon.
This property is off market, which means it's not currently listed for sale or rent on Zillow. This may be different from what's available on other websites or public sources.

