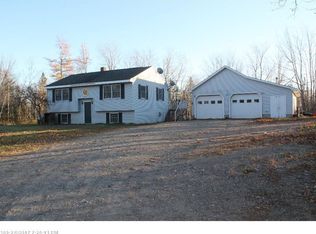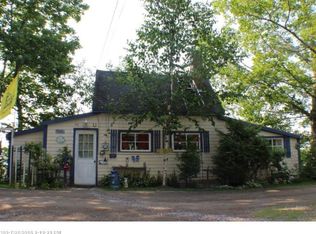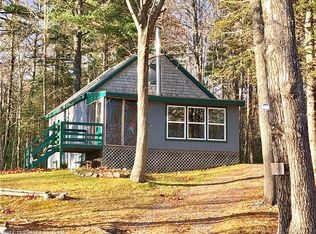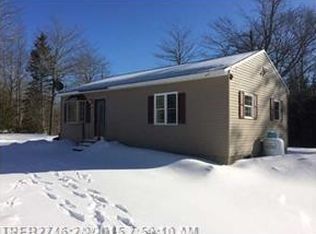Sited on One acre overlooking beautiful Boyden Lake, this home and property just might be your new home! Enjoy single floor living in this immaculate home with open concept kitchen and living areas. First floor ammenities include chef's kitchen with large walk in pantry, master bedroom with ensuite bath and walk in closet, dedicated laundry room, second full bathroom, plus additional bedroom or office. Enjoy your morning coffee on your lakeside screened in porch over looking the lake. Second story includes bonus bedroom plus unfinished storage area. Attached two car garage is generously sized for your kayaks & water toys. Full unfinished basement would make a great workshop or could be finished to add square footage to the home. Convenient access from garage to basement. Bonus features abound....new heat pump, whole house generator, hardwood teak flooring, propane fireplace, and beautiful landscaping. Located a short 20 minute drive to shopping and dining in Calais and the International border crossing into Canada and a short drive to the nearby artisan community of Eastport. This house has it all....Peace and tranquility...this is lake living at its best!
This property is off market, which means it's not currently listed for sale or rent on Zillow. This may be different from what's available on other websites or public sources.




