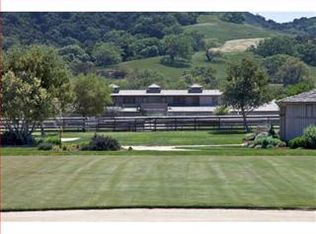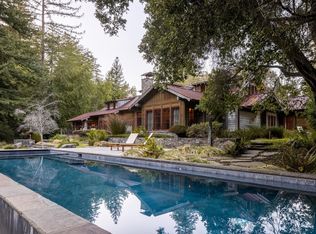This gracious home exemplifies the Santa Barbara Style, Spanish Colonial Revival with all the modern amenities one desires. The design team took great care in selecting every last finish to create a truly masterful build. Optimally located halfway from the gatehouse and the Santa Lucia Preserve's Hacienda/Ranch Club, this home offers the ideal climate, along the prized Rancho San Carlos Road. Sited ideally amongst majestic redwoods offering a timeless setting to enjoy the Old California Landscape.
This property is off market, which means it's not currently listed for sale or rent on Zillow. This may be different from what's available on other websites or public sources.

