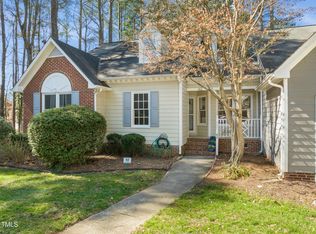Move in ready 2 bedroom end unit. Eat in kitchen w/island, new granite counters & SS appl's. Spacious living/dining rm combo features vaulted ceiling, gas log fireplace, access to the screened porch & deck. Large master also has vaulted ceiling, access to screened porch & a private bath w/dual vanity, soaking tub/shower & walk-in closet. Generous sized 2nd bedroom or office w/access to full bath. Attached storage, lovely landscaped lot. Great N Raleigh location - conv to Whole Foods, dining, North Hills
This property is off market, which means it's not currently listed for sale or rent on Zillow. This may be different from what's available on other websites or public sources.
