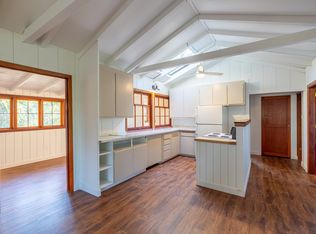Situated on a sunny knoll, this enchanting cottage has been lovingly cared for by its owners. Walk up the steps to the entry deck and through French doors into an open concept living, dining and kitchen. Kitchen has tile flooring, newer cabinets & counters with new stainless appliances. Living room has gleaming cherry wood floors and wood burning stove on a natural stone hearth. Comfortable and cozy with all dual-paned windows, on-demand natural gas hot water heater, zone AC/Heat system, newer roof, it is move in ready. There is 1 large bedroom, & a plus room that could be used for bedroom, office or whatever. The back deck has spectacular mountain views, a shady spot to read and relax. Mt. Hermon is a wonderful place to live, there are many trails to hike and it is a short bike ride to Henry Cowell Park.
This property is off market, which means it's not currently listed for sale or rent on Zillow. This may be different from what's available on other websites or public sources.

