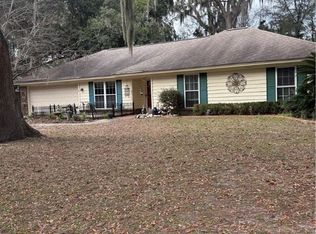Sold for $525,000
Zestimate®
$525,000
46 River Oaks Road, Savannah, GA 31410
5beds
3,980sqft
Single Family Residence
Built in 1978
0.38 Acres Lot
$525,000 Zestimate®
$132/sqft
$4,315 Estimated rent
Home value
$525,000
$499,000 - $551,000
$4,315/mo
Zestimate® history
Loading...
Owner options
Explore your selling options
What's special
Welcome to 46 River Oaks Rd on Wilmington Island, where coastal convenience meets expansive living. This property features 5 bedrooms, 5 full baths, plus a rare 2-story detached 4-car garage/workshop with its own bath and an upstairs flex area ideal for a guest suite, gym, or studio. The main home offers formal dining, a chef’s kitchen with custom cabinetry, premium appliances, dual pantries, breakfast bar, and coffee station. A mud/laundry room connects to the attached 2-car garage. Multiple living areas flow into a media room, and bedrooms on both levels include en suites and generous closets. The upstairs primary retreat features a spa-style bath, oversized walk-in, and private exterior access. Outdoor living includes a covered deck, pet-friendly yard, and space for boats, RVs, or trailers with no HOA. Minutes from Tybee, top schools, shopping, and dining. Seller offering up to $15,000 in buyer incentives with an acceptable offer.
Zillow last checked: 8 hours ago
Listing updated: February 24, 2026 at 07:34am
Listed by:
Vanessa W. Barger 912-663-5782,
ERA Southeast Coastal
Bought with:
Nicholas Oliver, 377482
Keller Williams Coastal Area P
Source: Hive MLS,MLS#: SA340824 Originating MLS: Savannah Multi-List Corporation
Originating MLS: Savannah Multi-List Corporation
Facts & features
Interior
Bedrooms & bathrooms
- Bedrooms: 5
- Bathrooms: 5
- Full bathrooms: 5
Heating
- Central, Electric, Heat Pump
Cooling
- Central Air, Electric, Heat Pump
Appliances
- Included: Some Electric Appliances, Convection Oven, Dishwasher, Electric Water Heater, Gas Water Heater, Microwave, Oven, Plumbed For Ice Maker, Range, Range Hood, Self Cleaning Oven, Refrigerator
- Laundry: Washer Hookup, Dryer Hookup, Laundry Room
Features
- Breakfast Bar, Breakfast Area, Ceiling Fan(s), Double Vanity, Entrance Foyer, Jetted Tub, Kitchen Island, Main Level Primary, Primary Suite, Pantry, Pull Down Attic Stairs, Sitting Area in Primary, Separate Shower, Upper Level Primary, Fireplace
- Basement: None
- Attic: Pull Down Stairs
- Number of fireplaces: 1
- Fireplace features: Great Room, Wood Burning Stove
Interior area
- Total interior livable area: 3,980 sqft
Property
Parking
- Total spaces: 6
- Parking features: Attached, Detached, Garage Door Opener
- Garage spaces: 6
Features
- Stories: 1
- Patio & porch: Porch, Patio, Deck
- Exterior features: Deck
Lot
- Size: 0.38 Acres
- Features: Cul-De-Sac, Garden
Details
- Additional structures: Other, Workshop
- Parcel number: 10025A04012
- Special conditions: Standard
Construction
Type & style
- Home type: SingleFamily
- Architectural style: Ranch
- Property subtype: Single Family Residence
Materials
- Brick
- Foundation: Slab
- Roof: Asphalt
Condition
- Year built: 1978
Utilities & green energy
- Sewer: Septic Tank
- Water: Shared Well
- Utilities for property: Cable Available, Underground Utilities
Community & neighborhood
Location
- Region: Savannah
- Subdivision: River Oaks Condominiums
HOA & financial
HOA
- Has HOA: No
Other
Other facts
- Listing agreement: Exclusive Right To Sell
- Listing terms: Cash,Conventional,FHA,VA Loan
- Ownership type: Corporation,Relocation
- Road surface type: Paved
Price history
| Date | Event | Price |
|---|---|---|
| 2/23/2026 | Sold | $525,000-8.7%$132/sqft |
Source: | ||
| 1/14/2026 | Contingent | $574,900$144/sqft |
Source: | ||
| 12/17/2025 | Price change | $574,900-4.2%$144/sqft |
Source: | ||
| 10/20/2025 | Price change | $599,900-2.4%$151/sqft |
Source: | ||
| 8/22/2025 | Price change | $614,900-1.6%$154/sqft |
Source: | ||
Public tax history
| Year | Property taxes | Tax assessment |
|---|---|---|
| 2025 | $3,508 +6.4% | $252,440 -0.9% |
| 2024 | $3,297 +25% | $254,760 -11.3% |
| 2023 | $2,637 -63.6% | $287,080 +16.8% |
Find assessor info on the county website
Neighborhood: 31410
Nearby schools
GreatSchools rating
- 8/10Marshpoint Elementary SchoolGrades: PK-5Distance: 2.9 mi
- 7/10Coastal Middle SchoolGrades: 6-8Distance: 3 mi
- 8/10Island's High SchoolGrades: 9-12Distance: 2.7 mi
Schools provided by the listing agent
- Elementary: Marshpoint/TIMA
- Middle: Coastal
- High: Islands
Source: Hive MLS. This data may not be complete. We recommend contacting the local school district to confirm school assignments for this home.
Get pre-qualified for a loan
At Zillow Home Loans, we can pre-qualify you in as little as 5 minutes with no impact to your credit score.An equal housing lender. NMLS #10287.
Sell for more on Zillow
Get a Zillow Showcase℠ listing at no additional cost and you could sell for .
$525,000
2% more+$10,500
With Zillow Showcase(estimated)$535,500
