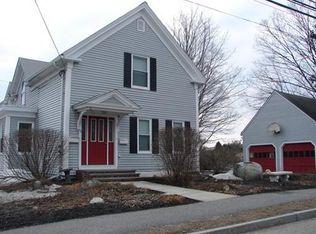Sold for $680,000
$680,000
46 Ruggles St, Westborough, MA 01581
3beds
1,940sqft
Single Family Residence
Built in 2023
0.34 Acres Lot
$739,400 Zestimate®
$351/sqft
$4,219 Estimated rent
Home value
$739,400
$702,000 - $776,000
$4,219/mo
Zestimate® history
Loading...
Owner options
Explore your selling options
What's special
Look here at this RARE Updated and completely improved in 2023 in town Colonial. Inside you will find All new Kitchen, all new stainless steel appliances & wide plank wood flooring. All brand new appliances will make all cooks happy! Plus a corner nook seating 3 or 4 sunny bedrooms with ceiling fans 2 new full baths easy care deck overlooking the spacious private yard. Very conveniently located in the town of Westborough. Main floor bathroom has been updated with all New windows, floors Ceilings Walls etc. Entire house has recently been painted inside and out. Hardwood floors replaced or refinished, new lighting throughout, all new windows installed. New Heat and A/C & on Difficult to compare the quality, craftsmanship, location and all the new features this home offers. Please note! Original home built 1890 Complete renovation 2023. Town Drain Easement on right side of property. Large Level lot with brick patio, easy access to basement Could be 4 bedrooms w 1 on 1st fllor
Zillow last checked: 8 hours ago
Listing updated: June 02, 2023 at 10:51am
Listed by:
Preben Christensen 508-868-5619,
REMAX Executive Realty 508-366-0008
Bought with:
Paul Gustavson
Realty Executives Boston West
Source: MLS PIN,MLS#: 73086470
Facts & features
Interior
Bedrooms & bathrooms
- Bedrooms: 3
- Bathrooms: 2
- Full bathrooms: 2
Primary bedroom
- Features: Flooring - Hardwood
- Level: Second
- Area: 203.75
- Dimensions: 16.3 x 12.5
Bedroom 2
- Features: Flooring - Hardwood
- Level: Second
- Area: 119
- Dimensions: 10 x 11.9
Bedroom 3
- Features: Flooring - Hardwood
- Level: Second
- Area: 134.4
- Dimensions: 11.2 x 12
Bathroom 1
- Features: Bathroom - Full, Flooring - Laminate
- Level: First
- Area: 47.61
- Dimensions: 6.9 x 6.9
Bathroom 2
- Features: Bathroom - Full, Flooring - Laminate
- Level: Second
- Area: 71.69
- Dimensions: 6.7 x 10.7
Dining room
- Features: Flooring - Hardwood, Recessed Lighting
- Level: First
- Area: 102.9
- Dimensions: 7 x 14.7
Kitchen
- Features: Flooring - Hardwood, Dining Area, Countertops - Stone/Granite/Solid, Handicap Accessible, Cabinets - Upgraded, Open Floorplan
- Level: First
- Area: 325.5
- Dimensions: 21 x 15.5
Living room
- Features: Flooring - Hardwood, Recessed Lighting, Remodeled
- Level: First
- Area: 459
- Dimensions: 17 x 27
Heating
- Forced Air, Natural Gas
Cooling
- Central Air
Appliances
- Included: Gas Water Heater, Tankless Water Heater, Range, Dishwasher, Disposal, Microwave, Refrigerator
- Laundry: Washer Hookup
Features
- Sitting Room, Foyer
- Flooring: Tile, Flooring - Hardwood
- Windows: Insulated Windows
- Basement: Full,Interior Entry
- Has fireplace: No
Interior area
- Total structure area: 1,940
- Total interior livable area: 1,940 sqft
Property
Parking
- Total spaces: 4
- Parking features: Paved Drive, Paved
- Uncovered spaces: 4
Features
- Patio & porch: Porch, Deck
- Exterior features: Porch, Deck
- Waterfront features: Lake/Pond, 1 to 2 Mile To Beach, Beach Ownership(Public)
- Frontage length: 104.00
Lot
- Size: 0.34 Acres
Details
- Parcel number: M:0015 B:000243 L:0,1734112
- Zoning: R
Construction
Type & style
- Home type: SingleFamily
- Architectural style: Colonial
- Property subtype: Single Family Residence
Materials
- Frame
- Foundation: Stone, Irregular
- Roof: Shingle
Condition
- Year built: 2023
Utilities & green energy
- Electric: Circuit Breakers
- Sewer: Public Sewer
- Water: Public
- Utilities for property: for Gas Range, Washer Hookup
Community & neighborhood
Community
- Community features: Golf, Highway Access, T-Station, Sidewalks
Location
- Region: Westborough
- Subdivision: High School across Street
Price history
| Date | Event | Price |
|---|---|---|
| 6/2/2023 | Sold | $680,000-2.8%$351/sqft |
Source: MLS PIN #73086470 Report a problem | ||
| 5/4/2023 | Contingent | $699,900$361/sqft |
Source: MLS PIN #73086470 Report a problem | ||
| 4/25/2023 | Price change | $699,900-2.1%$361/sqft |
Source: MLS PIN #73086470 Report a problem | ||
| 3/10/2023 | Listed for sale | $715,000+62.5%$369/sqft |
Source: MLS PIN #73086470 Report a problem | ||
| 10/15/2021 | Sold | $439,900$227/sqft |
Source: MLS PIN #72873121 Report a problem | ||
Public tax history
| Year | Property taxes | Tax assessment |
|---|---|---|
| 2025 | $9,274 +14.1% | $569,300 +14.9% |
| 2024 | $8,128 +11% | $495,300 +13.9% |
| 2023 | $7,320 +4.3% | $434,700 +14.5% |
Find assessor info on the county website
Neighborhood: 01581
Nearby schools
GreatSchools rating
- 8/10Armstrong Elementary SchoolGrades: K-3Distance: 0.7 mi
- 9/10Sarah W Gibbons Middle SchoolGrades: 7-8Distance: 0.8 mi
- 8/10Westborough High SchoolGrades: 9-12Distance: 0.2 mi
Get a cash offer in 3 minutes
Find out how much your home could sell for in as little as 3 minutes with a no-obligation cash offer.
Estimated market value$739,400
Get a cash offer in 3 minutes
Find out how much your home could sell for in as little as 3 minutes with a no-obligation cash offer.
Estimated market value
$739,400
