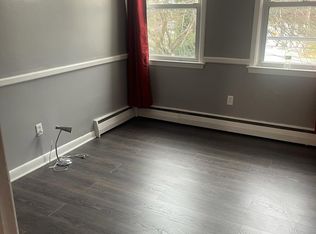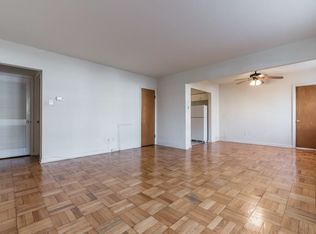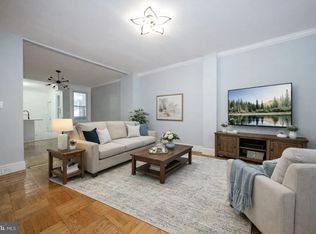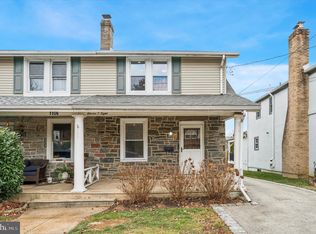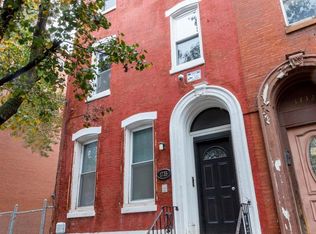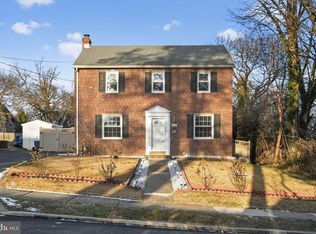Investor Alert or Live-in investment opportunity! Turn-key triplex in the heart of Upper Darby—fully renovated and ready to start generating income from day one. This solid investment features two spacious 2-bedroom units and one 1-bedroom unit, all recently updated with new flooring, windows, roof, and modern finishes that tenants love. The property offers multiple income streams, including an attic ideal for paid storage and a basement laundry area where you can easily add coin-operated machines or tenant pay-per-use options. Major systems are in excellent condition: newer 2-zone hydronic heating, separate electric meters for all three units, updated plumbing, and individual locked mailboxes, plus a shared secure package box. The reconditioned, code-approved fire escape with egress windows adds peace of mind for both safety and compliance. Located within walking distance to schools, shopping, dining, and public transportation, this property sits in a high-demand rental area—making it a reliable cash-flow opportunity for both new and seasoned investors. 💡 Bonus: Ideal for an owner-occupant house hacker—live in one unit and let the other two cover your mortgage! Schedule your showing today and start collecting rent tomorrow! 46 S State Rd, Upper Darby, PA
For sale
$389,000
46 S State Rd, Upper Darby, PA 19082
5beds
--baths
2,030sqft
Est.:
Triplex
Built in 1960
-- sqft lot
$-- Zestimate®
$192/sqft
$-- HOA
What's special
New roof
- 167 days |
- 1,438 |
- 96 |
Zillow last checked: 8 hours ago
Listing updated: November 24, 2025 at 06:40am
Listed by:
Robert Travers 267-257-4051,
Long & Foster Real Estate, Inc. (610) 853-2700
Source: Bright MLS,MLS#: PADE2094230
Tour with a local agent
Facts & features
Interior
Bedrooms & bathrooms
- Bedrooms: 5
Basement
- Area: 350
Heating
- Hot Water, Radiator, Natural Gas
Cooling
- Window Unit(s), Electric
Appliances
- Included: Oven/Range - Electric, Washer, Dryer, Gas Water Heater
Features
- Attic, Bathroom - Tub Shower, Built-in Features, Combination Dining/Living, Dining Area, Efficiency, Entry Level Bedroom, Kitchen - Efficiency
- Flooring: Luxury Vinyl
- Windows: Double Pane Windows, Energy Efficient
- Basement: Partially Finished,Exterior Entry,Rear Entrance,Heated,Improved
- Has fireplace: No
Interior area
- Total structure area: 2,030
- Total interior livable area: 2,030 sqft
Property
Parking
- Total spaces: 5
- Parking features: Asphalt, Driveway
- Uncovered spaces: 5
Accessibility
- Accessibility features: None
Features
- Exterior features: Awning(s), Storage
- Pool features: None
Lot
- Size: 3,485 Square Feet
Details
- Additional structures: Above Grade, Below Grade
- Parcel number: 16070074900
- Zoning: R-20
- Zoning description: R-20 Licensed as a 3 Unit property by TWP.
- Special conditions: Standard
Construction
Type & style
- Home type: MultiFamily
- Architectural style: Colonial
- Property subtype: Triplex
Materials
- Brick
- Foundation: Stone
- Roof: Asbestos Shingle,Asphalt
Condition
- Excellent
- New construction: No
- Year built: 1960
- Major remodel year: 2024
Utilities & green energy
- Sewer: Public Sewer
- Water: Public
- Utilities for property: Cable Available, Electricity Available, Natural Gas Available, Water Available
Community & HOA
Community
- Security: Fire Escape
- Subdivision: Beverly Hills
Location
- Region: Upper Darby
- Municipality: UPPER DARBY TWP
Financial & listing details
- Price per square foot: $192/sqft
- Tax assessed value: $149,830
- Annual tax amount: $6,557
- Date on market: 7/30/2025
- Listing agreement: Exclusive Right To Sell
- Listing terms: Cash,Conventional
- Inclusions: 1 Ref, Washer, Dryer All In As Is Condition.
- Ownership: Fee Simple
Estimated market value
Not available
Estimated sales range
Not available
Not available
Price history
Price history
| Date | Event | Price |
|---|---|---|
| 11/4/2025 | Listed for sale | $389,000$192/sqft |
Source: | ||
| 10/21/2025 | Contingent | $389,000$192/sqft |
Source: | ||
| 10/6/2025 | Price change | $389,000-2.5%$192/sqft |
Source: | ||
| 9/15/2025 | Listed for sale | $399,000$197/sqft |
Source: | ||
| 9/13/2025 | Contingent | $399,000$197/sqft |
Source: | ||
Public tax history
Public tax history
| Year | Property taxes | Tax assessment |
|---|---|---|
| 2025 | $6,558 +3.5% | $149,830 |
| 2024 | $6,337 +1% | $149,830 |
| 2023 | $6,277 +2.8% | $149,830 |
Find assessor info on the county website
BuyAbility℠ payment
Est. payment
$2,515/mo
Principal & interest
$1821
Property taxes
$558
Home insurance
$136
Climate risks
Neighborhood: 19082
Nearby schools
GreatSchools rating
- 3/10Highland Park El SchoolGrades: 1-5Distance: 0.6 mi
- 3/10Beverly Hills Middle SchoolGrades: 6-8Distance: 0.6 mi
- 3/10Upper Darby Senior High SchoolGrades: 9-12Distance: 0.8 mi
Schools provided by the listing agent
- Middle: Drexel Hill
- High: Upper Darby Senior
- District: Upper Darby
Source: Bright MLS. This data may not be complete. We recommend contacting the local school district to confirm school assignments for this home.
- Loading
- Loading
