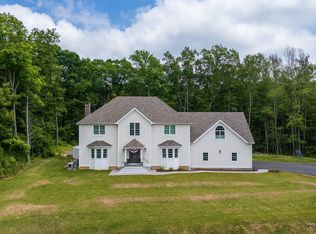Sold for $621,500
$621,500
46 Shunpike Road, Durham, CT 06422
3beds
1,702sqft
Single Family Residence
Built in 1978
8.19 Acres Lot
$636,500 Zestimate®
$365/sqft
$2,896 Estimated rent
Home value
$636,500
$605,000 - $668,000
$2,896/mo
Zestimate® history
Loading...
Owner options
Explore your selling options
What's special
Discover tranquil country living on this exceptional 8+ acre estate featuring a charming 3-bedroom, 2-bathroom home surrounded by prestigious properties. The heart of this residence showcases dramatic cathedral ceilings, hardwood floors and a stunning floor-to-ceiling double-sided stone fireplace that anchors the main living space with warmth and elegance. Step outside to your private oasis complete with a serene pond complete with fish/turtles/ducks and expansive grounds that offer endless possibilities. A charming small barn adds rustic appeal and practical storage, while the rear field accessed via a gate on Chalker Road provides additional recreational opportunities. For the visionary buyer, the generous acreage presents potential for land subdivision. Recent thoughtful updates include a replaced slider opening to the rear deck, new stove and microwave for modern convenience. The well-maintained home features an annually serviced water filtration system and a furnace updated in 2015, ensuring reliable comfort year-round. This rare offering combines privacy, natural beauty, and proximity to Durham's desirable main street-an ideal retreat for those seeking space, serenity, and investment potential. **Multiple offers received and the sellers have set an offer deadline of Tuesday August 19th at 4pm** Agents to do due diligence on possible subdividing of the rear field.
Zillow last checked: 8 hours ago
Listing updated: September 05, 2025 at 10:24am
Listed by:
Nikki Travaglino 203-415-3053,
William Pitt Sotheby's Int'l 203-453-2533
Bought with:
Heather M. Fitzgerald, REB.0794045
YellowBrick Real Estate LLC
Source: Smart MLS,MLS#: 24119011
Facts & features
Interior
Bedrooms & bathrooms
- Bedrooms: 3
- Bathrooms: 2
- Full bathrooms: 2
Primary bedroom
- Features: Full Bath
- Level: Main
Bedroom
- Level: Main
Bedroom
- Level: Upper
Dining room
- Features: Cathedral Ceiling(s), Fireplace, Hardwood Floor
- Level: Main
Living room
- Features: Cathedral Ceiling(s), Fireplace, Hardwood Floor
- Level: Main
Heating
- Forced Air, Oil
Cooling
- Window Unit(s)
Appliances
- Included: Oven/Range, Microwave, Refrigerator, Dishwasher, Water Heater
- Laundry: Lower Level, Main Level
Features
- Wired for Data, Central Vacuum, Open Floorplan
- Basement: Partial
- Attic: Crawl Space,Storage,Access Via Hatch
- Number of fireplaces: 2
Interior area
- Total structure area: 1,702
- Total interior livable area: 1,702 sqft
- Finished area above ground: 1,702
Property
Parking
- Total spaces: 2
- Parking features: Attached
- Attached garage spaces: 2
Features
- Patio & porch: Deck
- Has view: Yes
- View description: Water
- Has water view: Yes
- Water view: Water
- Waterfront features: Waterfront, Pond
Lot
- Size: 8.19 Acres
- Features: Wetlands, Few Trees
Details
- Additional structures: Barn(s)
- Parcel number: 964270
- Zoning: R40
Construction
Type & style
- Home type: SingleFamily
- Architectural style: Cape Cod
- Property subtype: Single Family Residence
Materials
- Vertical Siding
- Foundation: Concrete Perimeter
- Roof: Asphalt
Condition
- New construction: No
- Year built: 1978
Utilities & green energy
- Sewer: Septic Tank
- Water: Well
Community & neighborhood
Location
- Region: Durham
Price history
| Date | Event | Price |
|---|---|---|
| 9/5/2025 | Sold | $621,500+3.6%$365/sqft |
Source: | ||
| 9/2/2025 | Pending sale | $599,900$352/sqft |
Source: | ||
| 8/14/2025 | Listed for sale | $599,900+50%$352/sqft |
Source: | ||
| 1/8/2002 | Sold | $400,000$235/sqft |
Source: | ||
Public tax history
| Year | Property taxes | Tax assessment |
|---|---|---|
| 2025 | $7,072 +4.7% | $189,140 |
| 2024 | $6,752 +2.6% | $189,140 |
| 2023 | $6,578 +0.6% | $189,140 |
Find assessor info on the county website
Neighborhood: 06422
Nearby schools
GreatSchools rating
- NAFrederick Brewster SchoolGrades: PK-2Distance: 2 mi
- 5/10Frank Ward Strong SchoolGrades: 6-8Distance: 1.7 mi
- 7/10Coginchaug Regional High SchoolGrades: 9-12Distance: 1.6 mi

Get pre-qualified for a loan
At Zillow Home Loans, we can pre-qualify you in as little as 5 minutes with no impact to your credit score.An equal housing lender. NMLS #10287.
