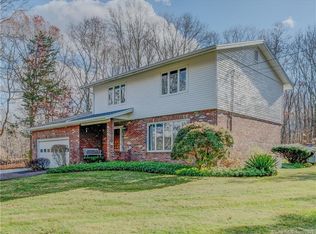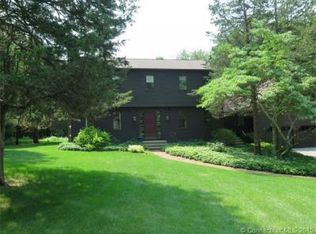Sold for $400,000
$400,000
46 Silas Deane Road, Ledyard, CT 06339
3beds
2,344sqft
Single Family Residence
Built in 1970
2.68 Acres Lot
$426,600 Zestimate®
$171/sqft
$2,946 Estimated rent
Home value
$426,600
$384,000 - $469,000
$2,946/mo
Zestimate® history
Loading...
Owner options
Explore your selling options
What's special
Custom designed and built 3-bedroom Ranch with 1.5 baths on private 2.68 acres! Home is adjacent to 17.5 acres of Avalon's Nature Preserve and offers convenient single level living with 2,344 total sf and new roof added in the last year. Home features an open kitchen that extends to family room and displays a spacious living room with a wood burning fireplace that leads to a formal dining room. It boasts additional living space on the lower level, partially finished basement, with a recreation room that includes a pool table, great for entertaining friends and loved ones. Ranch is complete with a sunroom, a whole house fan that cools the home and an attached 2 car garage. Private location, yet close proximity to Tanger Outlets with the nearest golf course 12 minutes away and only 5 minutes to Ledyard Center! Close to major employers: Electric Boat, Pfizer, Naval Submarine Subbase and just minutes to Casinos. Schedule your viewing today!
Zillow last checked: 8 hours ago
Listing updated: November 18, 2024 at 09:17am
Listed by:
GREG BROADBENT TEAM,
Gregory Broadbent 860-460-6939,
RE/MAX Coast and Country 860-536-7600
Bought with:
Alexcia Merritt, RES.0812879
RE/MAX Bell Park Realty
Source: Smart MLS,MLS#: 24022899
Facts & features
Interior
Bedrooms & bathrooms
- Bedrooms: 3
- Bathrooms: 2
- Full bathrooms: 1
- 1/2 bathrooms: 1
Primary bedroom
- Features: Hardwood Floor
- Level: Main
Bedroom
- Features: Hardwood Floor
- Level: Main
Bedroom
- Features: Hardwood Floor
- Level: Main
Dining room
- Level: Main
Family room
- Features: Hardwood Floor
- Level: Main
Kitchen
- Level: Main
Living room
- Features: Fireplace, Wall/Wall Carpet
- Level: Main
Sun room
- Level: Main
Heating
- Baseboard, Other, Electric, Kerosene
Cooling
- Whole House Fan, Window Unit(s)
Appliances
- Included: Oven/Range, Refrigerator, Washer, Dryer, Electric Water Heater, Water Heater
- Laundry: Main Level
Features
- Wired for Data
- Basement: Full,Partially Finished
- Attic: Pull Down Stairs
- Number of fireplaces: 1
Interior area
- Total structure area: 2,344
- Total interior livable area: 2,344 sqft
- Finished area above ground: 1,960
- Finished area below ground: 384
Property
Parking
- Total spaces: 2
- Parking features: Attached, Driveway, Garage Door Opener, Private
- Attached garage spaces: 2
- Has uncovered spaces: Yes
Features
- Patio & porch: Patio
- Exterior features: Garden, Stone Wall
Lot
- Size: 2.68 Acres
- Features: Few Trees, Level
Details
- Additional structures: Shed(s)
- Parcel number: 1510314
- Zoning: R60
Construction
Type & style
- Home type: SingleFamily
- Architectural style: Ranch
- Property subtype: Single Family Residence
Materials
- Wood Siding
- Foundation: Concrete Perimeter
- Roof: Asphalt
Condition
- New construction: No
- Year built: 1970
Utilities & green energy
- Sewer: Septic Tank
- Water: Well
- Utilities for property: Cable Available
Community & neighborhood
Community
- Community features: Golf, Shopping/Mall
Location
- Region: Ledyard
Price history
| Date | Event | Price |
|---|---|---|
| 11/15/2024 | Sold | $400,000-5.9%$171/sqft |
Source: | ||
| 7/19/2024 | Pending sale | $424,900$181/sqft |
Source: | ||
| 6/27/2024 | Listed for sale | $424,900$181/sqft |
Source: | ||
Public tax history
| Year | Property taxes | Tax assessment |
|---|---|---|
| 2025 | $6,331 +8.2% | $166,740 +0.3% |
| 2024 | $5,851 +1.9% | $166,180 |
| 2023 | $5,743 +2.2% | $166,180 |
Find assessor info on the county website
Neighborhood: 06339
Nearby schools
GreatSchools rating
- NALedyard Center SchoolGrades: K-6Distance: 1.5 mi
- 4/10Ledyard Middle SchoolGrades: 6-8Distance: 3.4 mi
- 5/10Ledyard High SchoolGrades: 9-12Distance: 1.6 mi
Schools provided by the listing agent
- Middle: Ledyard
- High: Ledyard
Source: Smart MLS. This data may not be complete. We recommend contacting the local school district to confirm school assignments for this home.
Get pre-qualified for a loan
At Zillow Home Loans, we can pre-qualify you in as little as 5 minutes with no impact to your credit score.An equal housing lender. NMLS #10287.
Sell for more on Zillow
Get a Zillow Showcase℠ listing at no additional cost and you could sell for .
$426,600
2% more+$8,532
With Zillow Showcase(estimated)$435,132

