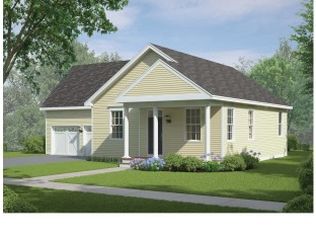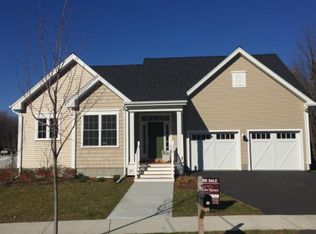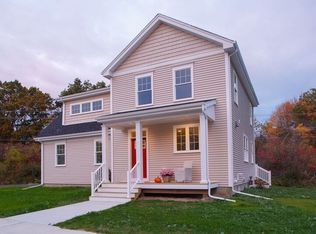Closed
Listed by:
Thomas Senning,
Element Real Estate Cell:802-917-4340
Bought with: Coldwell Banker Hickok and Boardman
$773,000
46 Staniford Farms Road, Burlington, VT 05408
3beds
2,154sqft
Farm
Built in 2018
5,663 Square Feet Lot
$780,000 Zestimate®
$359/sqft
$3,709 Estimated rent
Home value
$780,000
$741,000 - $819,000
$3,709/mo
Zestimate® history
Loading...
Owner options
Explore your selling options
What's special
Built in 2018 and kept in like-new condition since that time, this efficient home offers a terrific layout, plenty of space, and an unbeatable location. Enter from the attached garage or stately front porch, and an abundance of light greets you as you step inside the tiled foyer. It pours through the southern and western windows, filling the space from the gleaming hardwood floors to the nine foot ceilings. The contemporary kitchen is perfect for entertaining, featuring matching stainless appliances, granite countertops, an excess of counter space, a four-seater bar, and a walk-in pantry. The adjoining dining and great rooms can easily accommodate a large gathering or a cozy night in, and feature highlights such as Hunter Douglas blinds, an efficient gas fireplace with mantle, and access to the large screened-in porch, perfect for three season entertaining. A half bath rounds out this level. Upstairs, you’ll find two good sized bedrooms sharing a tasteful full bath with tub, along with the washer and dryer. Down the hall, the primary suite offers a large walk-in closet, a spacious bedroom, and a bath featuring a double vanity and a beautiful tile and glass shower. Need even more room? The unfinished basement is ready to go, with plumbing rough-ins in place for an additional bathroom, and plenty of open space to convert. With the bike path just steps from your front door, you can be on the causeway, at the beaches, or downtown in just minutes, without ever loading up the car.
Zillow last checked: 8 hours ago
Listing updated: April 11, 2024 at 05:41am
Listed by:
Thomas Senning,
Element Real Estate Cell:802-917-4340
Bought with:
Sarah Harrington
Coldwell Banker Hickok and Boardman
Source: PrimeMLS,MLS#: 4985008
Facts & features
Interior
Bedrooms & bathrooms
- Bedrooms: 3
- Bathrooms: 3
- Full bathrooms: 1
- 3/4 bathrooms: 1
- 1/2 bathrooms: 1
Heating
- Natural Gas, Forced Air
Cooling
- Central Air
Appliances
- Included: Dishwasher, Disposal, Dryer, Microwave, Gas Range, Refrigerator, Washer, Domestic Water Heater, Natural Gas Water Heater, Tank Water Heater
- Laundry: 2nd Floor Laundry
Features
- Bar, Ceiling Fan(s), Dining Area, Kitchen/Dining, Living/Dining, Primary BR w/ BA, Natural Light, Walk-In Closet(s), Walk-in Pantry, Smart Thermostat
- Flooring: Carpet, Hardwood, Tile
- Windows: Blinds, Drapes, Window Treatments, Screens
- Basement: Concrete,Full,Roughed In,Interior Stairs,Unfinished,Interior Entry
- Has fireplace: Yes
- Fireplace features: Gas
Interior area
- Total structure area: 3,106
- Total interior livable area: 2,154 sqft
- Finished area above ground: 2,154
- Finished area below ground: 0
Property
Parking
- Total spaces: 1
- Parking features: Paved, Direct Entry, Driveway, Garage, Attached
- Garage spaces: 1
- Has uncovered spaces: Yes
Features
- Levels: Two
- Stories: 2
- Patio & porch: Covered Porch, Screened Porch
Lot
- Size: 5,663 sqft
- Features: Landscaped, Level, Sidewalks, Near Paths, Neighborhood
Details
- Parcel number: 11403552798
- Zoning description: Res-LowDensity Waterfront
Construction
Type & style
- Home type: SingleFamily
- Architectural style: Colonial
- Property subtype: Farm
Materials
- Timber Frame, Vinyl Exterior
- Foundation: Concrete, Poured Concrete
- Roof: Asphalt Shingle
Condition
- New construction: No
- Year built: 2018
Utilities & green energy
- Electric: 200+ Amp Service, Circuit Breakers
- Sewer: Public Sewer
- Utilities for property: Cable Available, Gas On-Site, Phone Available
Community & neighborhood
Security
- Security features: HW/Batt Smoke Detector
Location
- Region: Burlington
- Subdivision: Staniford Farms
HOA & financial
Other financial information
- Additional fee information: Fee: $600
Price history
| Date | Event | Price |
|---|---|---|
| 4/10/2024 | Sold | $773,000+6.6%$359/sqft |
Source: | ||
| 2/19/2024 | Contingent | $725,000$337/sqft |
Source: | ||
| 2/14/2024 | Listed for sale | $725,000+57.6%$337/sqft |
Source: | ||
| 12/19/2018 | Sold | $460,000-2.2%$214/sqft |
Source: Agent Provided Report a problem | ||
| 5/1/2018 | Price change | $470,455+0.5%$218/sqft |
Source: Snyder Group, Inc. #4679407 Report a problem | ||
Public tax history
| Year | Property taxes | Tax assessment |
|---|---|---|
| 2024 | -- | $541,600 |
| 2023 | -- | $541,600 |
| 2022 | -- | $541,600 |
Find assessor info on the county website
Neighborhood: 05408
Nearby schools
GreatSchools rating
- 4/10J. J. Flynn SchoolGrades: PK-5Distance: 0.6 mi
- 5/10Lyman C. Hunt Middle SchoolGrades: 6-8Distance: 0.7 mi
- 7/10Burlington Senior High SchoolGrades: 9-12Distance: 1.5 mi
Schools provided by the listing agent
- District: Burlington School District
Source: PrimeMLS. This data may not be complete. We recommend contacting the local school district to confirm school assignments for this home.
Get pre-qualified for a loan
At Zillow Home Loans, we can pre-qualify you in as little as 5 minutes with no impact to your credit score.An equal housing lender. NMLS #10287.


