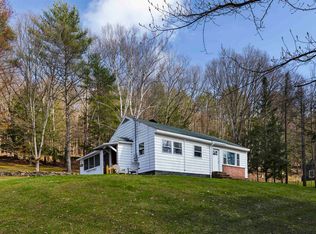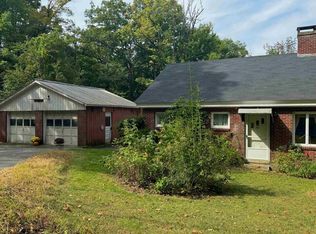Closed
Listed by:
Zoe Hathorn Washburn,
Snyder Donegan Real Estate Group Cell:603-727-8099
Bought with: Susan Cole Realty Group, LLC
$552,000
46 Stevens Road, Hanover, NH 03755
2beds
1,248sqft
Single Family Residence
Built in 1988
10,454.4 Square Feet Lot
$561,500 Zestimate®
$442/sqft
$3,111 Estimated rent
Home value
$561,500
$489,000 - $646,000
$3,111/mo
Zestimate® history
Loading...
Owner options
Explore your selling options
What's special
Ideal Hanover location! Less than 10 minutes to Dartmouth's campus, Dartmouth Health, and all of the fantastic amenities both Hanover and Lebanon have to offer. Fully renovated in 2018, this warm and inviting 2 bedroom, 2 bathroom home offers the ease of low maintenance condominium-like living, without the HOA fees. The main floor includes a spacious, vaulted ceiling living/dining area that opens to the kitchen (fully equipped with stainless steel appliances and soapstone countertops), bedroom/office, full bathroom, and laundry. On the second floor you'll find a large, loft-style, primary en-suite bedroom with an oversized closet. Renovation upgrades include, but are not limited to: windows, flooring, heating system, kitchen, baths and insulation. The full, unfinished basement and attached exterior shed offer ample storage space. During the warmer months, enjoy entertaining on the deck while overlooking lovely views of the Vermont mountains. Icing on the cake - despite it's wonderful, private setting, it's still on town sewer! Furnishings are digitally staged.
Zillow last checked: 8 hours ago
Listing updated: June 05, 2025 at 06:31am
Listed by:
Zoe Hathorn Washburn,
Snyder Donegan Real Estate Group Cell:603-727-8099
Bought with:
Susan Cole
Susan Cole Realty Group, LLC
Source: PrimeMLS,MLS#: 5030701
Facts & features
Interior
Bedrooms & bathrooms
- Bedrooms: 2
- Bathrooms: 2
- Full bathrooms: 1
- 3/4 bathrooms: 1
Heating
- Propane, Forced Air
Cooling
- None
Appliances
- Included: Dishwasher, Dryer, Gas Range, Refrigerator, Washer
- Laundry: 1st Floor Laundry
Features
- Ceiling Fan(s), Living/Dining, Primary BR w/ BA, Natural Light, Natural Woodwork, Indoor Storage, Vaulted Ceiling(s)
- Flooring: Hardwood, Manufactured, Tile
- Basement: Bulkhead,Concrete,Storage Space,Unfinished,Interior Entry
Interior area
- Total structure area: 2,080
- Total interior livable area: 1,248 sqft
- Finished area above ground: 1,248
- Finished area below ground: 0
Property
Parking
- Parking features: Gravel
Features
- Stories: 1
- Exterior features: Deck, Shed, Storage
- Has view: Yes
Lot
- Size: 10,454 sqft
- Features: Landscaped, Level, Sloped, Trail/Near Trail, Views
Details
- Parcel number: HNOVM002B012L001
- Zoning description: RR
Construction
Type & style
- Home type: SingleFamily
- Architectural style: Cape,Contemporary
- Property subtype: Single Family Residence
Materials
- Timber Frame, Wood Siding
- Foundation: Concrete, Poured Concrete
- Roof: Asphalt Shingle
Condition
- New construction: No
- Year built: 1988
Utilities & green energy
- Electric: Circuit Breakers
- Sewer: Public Sewer
- Utilities for property: Propane
Community & neighborhood
Security
- Security features: Smoke Detector(s)
Location
- Region: Hanover
Other
Other facts
- Road surface type: Paved
Price history
| Date | Event | Price |
|---|---|---|
| 6/4/2025 | Sold | $552,000-6.4%$442/sqft |
Source: | ||
| 5/31/2025 | Contingent | $589,500$472/sqft |
Source: | ||
| 3/1/2025 | Listed for sale | $589,500-9.2%$472/sqft |
Source: | ||
| 11/3/2023 | Listing removed | -- |
Source: Zillow Rentals Report a problem | ||
| 10/5/2023 | Listed for rent | $2,975-8.5%$2/sqft |
Source: Zillow Rentals Report a problem | ||
Public tax history
| Year | Property taxes | Tax assessment |
|---|---|---|
| 2024 | $7,533 +3.9% | $394,400 |
| 2023 | $7,249 +10.7% | $394,400 +6.3% |
| 2022 | $6,550 -8.4% | $371,100 |
Find assessor info on the county website
Neighborhood: 03755
Nearby schools
GreatSchools rating
- 9/10Bernice A. Ray SchoolGrades: K-5Distance: 3.3 mi
- 8/10Frances C. Richmond SchoolGrades: 6-8Distance: 3.6 mi
- 9/10Hanover High SchoolGrades: 9-12Distance: 3.1 mi
Schools provided by the listing agent
- Elementary: Bernice A. Ray School
- Middle: Frances C. Richmond Middle Sch
- High: Hanover High School
- District: Dresden
Source: PrimeMLS. This data may not be complete. We recommend contacting the local school district to confirm school assignments for this home.
Get pre-qualified for a loan
At Zillow Home Loans, we can pre-qualify you in as little as 5 minutes with no impact to your credit score.An equal housing lender. NMLS #10287.

