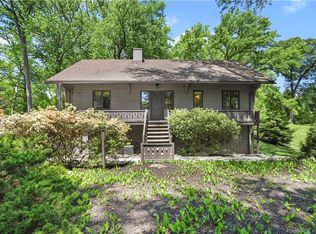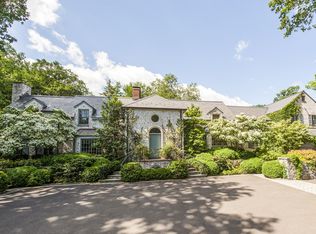Sold for $2,875,000
$2,875,000
46 Sunswyck Road, Darien, CT 06820
5beds
3,400sqft
Single Family Residence
Built in 1936
1.3 Acres Lot
$2,915,600 Zestimate®
$846/sqft
$15,000 Estimated rent
Home value
$2,915,600
$2.62M - $3.24M
$15,000/mo
Zestimate® history
Loading...
Owner options
Explore your selling options
What's special
Nestled within the highly sought-after Delafield Island Association, 46 Sunswyck Road is a distinguished brick estate set on 1.3 acres of impeccably landscaped grounds. Manicured lawns, a variety of plants, and mature trees create a serene, park-like setting that enhances the home's timeless architecture. This stately 5-bedroom residence blends classic elegance with modern upgrades. Inside, a newly installed HVAC system ensures year-round comfort, while outside, expansive spaces invite relaxation and entertaining. Thoughtful details-including an electric vehicle charging station inside of the two door garage-add convenience for today's lifestyle. A rare opportunity to own a true estate property in one of Darien's most coveted private associations, just moments from the water and minutes to town.
Zillow last checked: 8 hours ago
Listing updated: October 13, 2025 at 01:34pm
Listed by:
Team AFA at William Raveis Real Estate,
Nellie Snell 203-979-9149,
William Raveis Real Estate 203-655-1423
Bought with:
Sheree Frank, RES.0237215
Houlihan Lawrence
Source: Smart MLS,MLS#: 24121589
Facts & features
Interior
Bedrooms & bathrooms
- Bedrooms: 5
- Bathrooms: 5
- Full bathrooms: 4
- 1/2 bathrooms: 1
Primary bedroom
- Features: Bedroom Suite, Full Bath, Hardwood Floor
- Level: Upper
Bedroom
- Features: Full Bath, Hardwood Floor
- Level: Upper
Bedroom
- Features: Hardwood Floor
- Level: Upper
Bedroom
- Features: Hardwood Floor
- Level: Upper
Bedroom
- Features: Hardwood Floor
- Level: Main
Dining room
- Features: Hardwood Floor
- Level: Main
Kitchen
- Features: Hardwood Floor
- Level: Main
Living room
- Features: Bay/Bow Window, Fireplace, French Doors, Hardwood Floor
- Level: Main
Office
- Features: Built-in Features, Hardwood Floor
- Level: Main
Heating
- Hot Water, Radiator, Zoned, Propane
Cooling
- Central Air, Ductless, Zoned
Appliances
- Included: Refrigerator, Gas Water Heater, Water Heater
- Laundry: Main Level
Features
- Basement: Partial,Unfinished,Garage Access
- Attic: Walk-up
- Number of fireplaces: 1
Interior area
- Total structure area: 3,400
- Total interior livable area: 3,400 sqft
- Finished area above ground: 3,400
Property
Parking
- Total spaces: 2
- Parking features: Attached
- Attached garage spaces: 2
Features
- Patio & porch: Terrace, Patio
- Exterior features: Stone Wall
- Waterfront features: Waterfront, Pond, Beach Access
Lot
- Size: 1.30 Acres
- Features: Level
Details
- Additional structures: Shed(s)
- Parcel number: 108586
- Zoning: R-1
Construction
Type & style
- Home type: SingleFamily
- Architectural style: Colonial
- Property subtype: Single Family Residence
Materials
- Brick
- Foundation: Concrete Perimeter, Masonry
- Roof: Asphalt
Condition
- New construction: No
- Year built: 1936
Utilities & green energy
- Sewer: Septic Tank
- Water: Public
Community & neighborhood
Location
- Region: Darien
- Subdivision: Delafield Island
HOA & financial
HOA
- Has HOA: Yes
- HOA fee: $600 annually
- Services included: Snow Removal, Road Maintenance
Price history
| Date | Event | Price |
|---|---|---|
| 10/7/2025 | Sold | $2,875,000+6.7%$846/sqft |
Source: | ||
| 9/8/2025 | Pending sale | $2,695,000$793/sqft |
Source: | ||
| 8/27/2025 | Listed for sale | $2,695,000+59.5%$793/sqft |
Source: | ||
| 1/4/2023 | Sold | $1,690,000-0.3%$497/sqft |
Source: | ||
| 12/1/2022 | Contingent | $1,695,000$499/sqft |
Source: | ||
Public tax history
| Year | Property taxes | Tax assessment |
|---|---|---|
| 2025 | $16,681 +5.4% | $1,077,580 |
| 2024 | $15,830 -11.5% | $1,077,580 +6% |
| 2023 | $17,894 +2.2% | $1,016,120 |
Find assessor info on the county website
Neighborhood: Tokeneke
Nearby schools
GreatSchools rating
- 8/10Tokeneke Elementary SchoolGrades: PK-5Distance: 1.1 mi
- 9/10Middlesex Middle SchoolGrades: 6-8Distance: 1.6 mi
- 10/10Darien High SchoolGrades: 9-12Distance: 1.9 mi
Schools provided by the listing agent
- Elementary: Tokeneke
- Middle: Middlesex
- High: Darien
Source: Smart MLS. This data may not be complete. We recommend contacting the local school district to confirm school assignments for this home.
Sell for more on Zillow
Get a Zillow Showcase℠ listing at no additional cost and you could sell for .
$2,915,600
2% more+$58,312
With Zillow Showcase(estimated)$2,973,912

