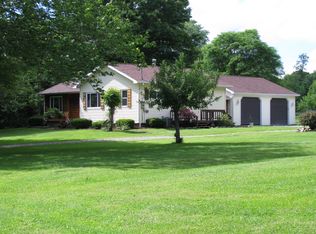Sold for $255,000
$255,000
46 Tanner Rd, Greenville, PA 16125
3beds
--sqft
Single Family Residence
Built in ----
2.79 Acres Lot
$284,800 Zestimate®
$--/sqft
$1,622 Estimated rent
Home value
$284,800
$265,000 - $305,000
$1,622/mo
Zestimate® history
Loading...
Owner options
Explore your selling options
What's special
2.79 Acres In West Salem Township. Newly Renovated Ranch w/So Much To Offer! 3-4 Bedroom Family Rm/Dining Rm Combo, Living Room. XLarge Master Suite. Full Basement. 2 Car Att/Grg and XLarge Garage Style Building w/Half Bath. Great Area For Anyone Needing Storage and Work At Home Space. Could Also Be Used For Additional Living Quarters. Also Small Barn w/Chicken Coop. Lots Of Closets!
Zillow last checked: 8 hours ago
Listing updated: November 28, 2023 at 02:30pm
Listed by:
Janet Landfried 724-962-8701,
HOWARD HANNA REAL ESTATE SERVICES
Bought with:
Agent Non-MLS
Outside Offices NOT Subscribers
Source: WPMLS,MLS#: 1616984 Originating MLS: West Penn Multi-List
Originating MLS: West Penn Multi-List
Facts & features
Interior
Bedrooms & bathrooms
- Bedrooms: 3
- Bathrooms: 2
- Full bathrooms: 2
Primary bedroom
- Level: Main
- Dimensions: 12X19
Bedroom 2
- Level: Main
- Dimensions: 12X13
Bedroom 3
- Level: Main
- Dimensions: 12X12
Bonus room
- Level: Basement
Dining room
- Level: Main
- Dimensions: Combo
Family room
- Level: Main
- Dimensions: Combo
Game room
- Level: Basement
Kitchen
- Level: Main
- Dimensions: Combo
Laundry
- Level: Basement
Living room
- Level: Main
- Dimensions: 14X19
Heating
- Forced Air, Gas
Appliances
- Included: Some Electric Appliances, Dishwasher, Refrigerator, Stove
Features
- Flooring: Carpet, Vinyl
- Windows: Multi Pane
- Basement: Full,Interior Entry
Property
Parking
- Total spaces: 5
- Parking features: Attached, Detached, Garage
- Has attached garage: Yes
Features
- Levels: One
- Stories: 1
- Pool features: None
Lot
- Size: 2.79 Acres
- Dimensions: 261 x 534 x 248 x 476
Details
- Parcel number: 31030018
Construction
Type & style
- Home type: SingleFamily
- Architectural style: Other,Ranch
- Property subtype: Single Family Residence
Materials
- Vinyl Siding
- Roof: Composition
Condition
- Resale
Utilities & green energy
- Sewer: Septic Tank
- Water: Well
Community & neighborhood
Location
- Region: Greenville
Price history
| Date | Event | Price |
|---|---|---|
| 11/28/2023 | Sold | $255,000-11.8% |
Source: | ||
| 10/23/2023 | Contingent | $289,000 |
Source: | ||
| 9/16/2023 | Price change | $289,000-3.3% |
Source: | ||
| 8/14/2023 | Price change | $299,000-11.8% |
Source: | ||
| 7/31/2023 | Listed for sale | $339,000+323.8% |
Source: | ||
Public tax history
| Year | Property taxes | Tax assessment |
|---|---|---|
| 2025 | $2,557 +19.8% | $23,300 |
| 2024 | $2,134 -10.3% | $23,300 |
| 2023 | $2,380 +2% | $23,300 |
Find assessor info on the county website
Neighborhood: 16125
Nearby schools
GreatSchools rating
- 5/10Reynolds El SchoolGrades: K-6Distance: 7.2 mi
- 6/10Reynolds Junior-Senior High SchoolGrades: 7-12Distance: 7 mi
Schools provided by the listing agent
- District: Reynolds
Source: WPMLS. This data may not be complete. We recommend contacting the local school district to confirm school assignments for this home.
Get pre-qualified for a loan
At Zillow Home Loans, we can pre-qualify you in as little as 5 minutes with no impact to your credit score.An equal housing lender. NMLS #10287.
