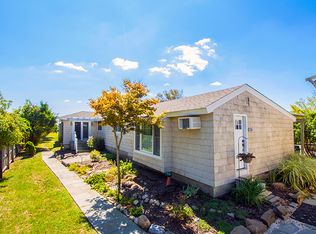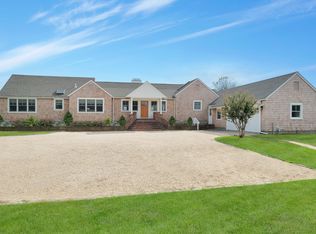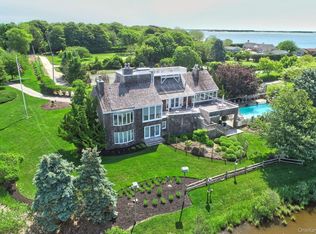Sold for $1,575,000
$1,575,000
46 Tuthill Point Road, East Moriches, NY 11940
4beds
2,877sqft
Single Family Residence, Residential
Built in 1923
2.18 Acres Lot
$1,581,000 Zestimate®
$547/sqft
$6,017 Estimated rent
Home value
$1,581,000
$1.44M - $1.74M
$6,017/mo
Zestimate® history
Loading...
Owner options
Explore your selling options
What's special
Welcome to 146 Tuthill Point Road, a secluded 2.13-acre waterfront estate tucked away in one of the South Shore’s most desirable locations. Privately accessed by a shared right-of-way, this hidden gem unfolds into a truly one-of-a-kind property designed for comfort, privacy, and lifestyle.
As you arrive, you're greeted by a long private driveway that winds past a tennis court and an oversized 3-bay shed—perfect for storage, hobbies, or future expansion. Continue on to discover your sprawling front yard and the newly built (2023) custom gunite pool, complete with paver patio and a stylish cabana featuring a covered dining area and potential outdoor shower and changing room.
Adjacent to the pool is a sun-drenched workshop with electric and abundant windows, offering the perfect space for an artist’s studio, private office, gym, or pool house conversion. A detached 2-car garage ensures plenty of space for vehicles and equipment, while a roundabout driveway brings you directly to the front of the home.
The residence itself is a sprawling U-shaped ranch with a charming central courtyard. Inside, a flexible layout offers both functionality and flow. A private office with a half bath could easily serve as an additional bedroom. Two oversized bedrooms each feature generous walk-in closets and share a large duel entry style bathroom with double sinks—ideal for customization into two private ensuites.
The heart of the home is the open-concept kitchen, dining, and living room—all positioned to maximize the spectacular water views through a wall of windows. The living room is anchored by a cozy fireplace and leads directly to a multi-level deck—perfect for outdoor entertaining and taking in the serene scenery.
The primary suite is a true retreat, featuring a cedar closet and spa-like bathroom with a soaking tub and separate shower. Additional highlights include a spacious laundry and storage room with an attached half bath, and a large library that can easily be transformed into a media room, additional bedroom, or home office.
The magic continues outside, where the backyard offers an ultra-rare amenity: a private boathouse, your own sandy beach, and sweeping bay views that stretch across the sandbars to Dune Road and Fire Island. A private bulkhead spans over 200 feet and is equipped with piles for a floating dock, creating the ultimate boating and waterfront lifestyle. Just minutes by boat to Moriches Inlet and ocean access, yet perfectly situated to avoid Hamptons traffic.
Don’t miss this once-in-a-generation opportunity to own a private waterfront retreat with unparalleled character, potential, and beauty.
Zillow last checked: 8 hours ago
Listing updated: December 16, 2025 at 10:47am
Listed by:
Desiree A. Lofredo 631-241-9174,
Compass Greater NY LLC 631-491-2926,
Autumn D. Caviglia 631-561-7918,
Compass Greater NY LLC
Bought with:
Desiree A. Lofredo, 40TH1157401
Compass Greater NY LLC
Autumn D. Caviglia, 10401362749
Compass Greater NY LLC
Source: OneKey® MLS,MLS#: 863077
Facts & features
Interior
Bedrooms & bathrooms
- Bedrooms: 4
- Bathrooms: 4
- Full bathrooms: 2
- 1/2 bathrooms: 2
Bedroom 1
- Description: Office OR Bedroom with 1/2 bath and closet
Bedroom 1
- Description: Shared full bath with duel sinks between 2 large bedrooms
- Level: First
Bathroom 2
- Description: Bedroom 2 with large WIC and Shared full bath offering double sinks
- Level: First
Bathroom 3
- Description: Bedroom 3 with large WIC and Shared full bath offering double sinks
- Level: First
Bathroom 3
- Description: Private Bath offer Primary bedroom
- Level: First
Bathroom 4
- Description: Priamary Bedroom with sliders to large deck, waterviews. Offers cedar closet and 5 peice large Private bath
- Level: First
Bathroom 4
- Description: 1/2 bath and entrance to laundry
- Level: First
Other
- Description: Library/Media Room or Home office- Offers Slider to front court yard
Dining room
- Description: Large with wood panel ceilings and hard wood floors with tons of windows and waterviews
- Level: First
Kitchen
- Description: Eat in Kitchen tons of windows and waterviews
- Level: First
Laundry
- Description: Laundry room and side entrance as well as stroage
- Level: First
Living room
- Description: Fireplace, and a wall of waterviews!
- Level: First
Heating
- Baseboard
Cooling
- Central Air
Appliances
- Included: Cooktop, Dishwasher, Dryer, Electric Oven, Electric Range
- Laundry: Washer/Dryer Hookup, Inside, Laundry Room
Features
- First Floor Bedroom, First Floor Full Bath, Beamed Ceilings, Breakfast Bar, Ceiling Fan(s), Eat-in Kitchen, Formal Dining, Primary Bathroom, Master Downstairs, Open Floorplan, Open Kitchen, Walk Through Kitchen
- Flooring: Carpet, Hardwood, Tile
- Basement: Bilco Door(s),Crawl Space,See Remarks
- Attic: Crawl
- Number of fireplaces: 1
Interior area
- Total structure area: 2,877
- Total interior livable area: 2,877 sqft
Property
Parking
- Total spaces: 20
- Parking features: Detached, Driveway, Garage, Garage Door Opener, Private, Shared Driveway
- Garage spaces: 2
- Has uncovered spaces: Yes
Features
- Levels: One
- Patio & porch: Covered, Deck, Patio, Terrace
- Has private pool: Yes
- Fencing: Chain Link,Fenced,Partial
- Has view: Yes
- View description: Water
- Has water view: Yes
- Water view: Water
- Waterfront features: Beach Front, Sound, Water Access, Waterfront, Bayfront, Bulkhead
Lot
- Size: 2.18 Acres
- Features: Back Yard, Front Yard, Garden, Landscaped, Level, Other, Paved, Private, See Remarks, Sprinklers In Front, Sprinklers In Rear, Views
Details
- Additional structures: Cabana, Garage(s), Workshop
- Parcel number: 0200946000300013000
- Special conditions: None
- Other equipment: Generator, Pool Equip/Cover
Construction
Type & style
- Home type: SingleFamily
- Architectural style: Ranch
- Property subtype: Single Family Residence, Residential
Condition
- Estimated
- Year built: 1923
Utilities & green energy
- Sewer: Cesspool
- Water: Public
- Utilities for property: Cable Available, Electricity Connected, Water Connected
Community & neighborhood
Location
- Region: East Moriches
Other
Other facts
- Listing agreement: Exclusive Right To Sell
Price history
| Date | Event | Price |
|---|---|---|
| 12/16/2025 | Sold | $1,575,000-16%$547/sqft |
Source: | ||
| 9/24/2025 | Pending sale | $1,875,000$652/sqft |
Source: | ||
| 8/12/2025 | Price change | $1,875,000-6.2%$652/sqft |
Source: | ||
| 7/11/2025 | Price change | $1,999,999-4.8%$695/sqft |
Source: | ||
| 6/17/2025 | Price change | $2,099,999-15.2%$730/sqft |
Source: | ||
Public tax history
| Year | Property taxes | Tax assessment |
|---|---|---|
| 2024 | -- | $7,200 |
| 2023 | -- | $7,200 |
| 2022 | -- | $7,200 |
Find assessor info on the county website
Neighborhood: 11940
Nearby schools
GreatSchools rating
- 7/10East Moriches SchoolGrades: 5-8Distance: 1.3 mi
- 7/10East Moriches Elementary SchoolGrades: PK-5Distance: 1.4 mi
Schools provided by the listing agent
- Elementary: East Moriches Elementary School
- Middle: East Moriches School
- High: Westhampton Beach Senior High Sch
Source: OneKey® MLS. This data may not be complete. We recommend contacting the local school district to confirm school assignments for this home.
Get a cash offer in 3 minutes
Find out how much your home could sell for in as little as 3 minutes with a no-obligation cash offer.
Estimated market value
$1,581,000


