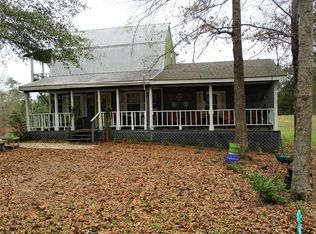Looking For Privacy & Serenity? You Can Find It Here, At This Beautiful Home On 12.5 Acres+/-. Home Is Approximately 4400 Sqft. 4 Bedroom 3 Baths, Plus Large Bonus Room 500+ Sqft. Bonus Room Could Be A Media Room, Game Room, Man Cave, Craft Room, Storage, Extra Bedroom. Endless Opportunities. Large Kitchen For Entertaining. Large Center Island, Granite Counter Tops, Plenty Of Cabinet Storage Space. Formal Dining Room With Custom Built In's. Hardwood Floors, Crown Molding, High Ceilings, Landscaped Patio, Stocked Pond, Gated Entry, Private Setting, Oversize 2 Car Garage With Additional Storage Room. Home Can Be Bought With More Or Less Property/Acres. Must Make Appointment For Viewing. To Much To List.
This property is off market, which means it's not currently listed for sale or rent on Zillow. This may be different from what's available on other websites or public sources.
