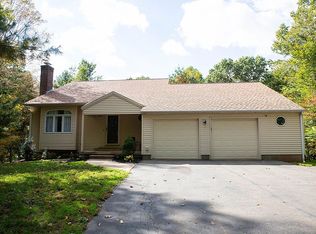Sold for $505,000
$505,000
46 Twin Oak Farm Road, Wallingford, CT 06492
3beds
1,790sqft
Single Family Residence
Built in 1990
0.75 Acres Lot
$536,400 Zestimate®
$282/sqft
$3,315 Estimated rent
Home value
$536,400
$510,000 - $563,000
$3,315/mo
Zestimate® history
Loading...
Owner options
Explore your selling options
What's special
Welcome home to this 3/4 bedroom, well maintained split in a sought after neighborhood in the east side of Wallingford. Beautifully remodeled eat-in kitchen newer stainless steel refrigerator and ceramic tile floor which is opened to a spacious living room with fireplace. Just off the kitchen you can sit and relax in your 4 seasons porch with beauiful windows overlooking your privated yard. Walk up a few stairs to 3 generous size bedrooms and a full bath. Walk down a few stairs to the lower level that has extra living space! A large room that can be used as a 4th bedroom, office or den and a full bath with a walk in shower. House has been repainted in 2023 and new wood and trim has been replaced where needed. Conveniently located near major highway, shopping, restaurants, golf course, and much more. Wallingford electric is a major perk to this home!
Zillow last checked: 8 hours ago
Listing updated: October 14, 2025 at 07:02pm
Listed by:
Lisa M. Thompson 203-314-3070,
Calcagni Real Estate 203-265-1821
Bought with:
Maureen McLarin, RES.0795621
Century 21 AllPoints Realty
Source: Smart MLS,MLS#: 24104365
Facts & features
Interior
Bedrooms & bathrooms
- Bedrooms: 3
- Bathrooms: 2
- Full bathrooms: 2
Primary bedroom
- Features: Skylight, Ceiling Fan(s)
- Level: Upper
- Area: 238 Square Feet
- Dimensions: 14 x 17
Bedroom
- Level: Upper
- Area: 121 Square Feet
- Dimensions: 11 x 11
Bedroom
- Level: Upper
- Area: 100 Square Feet
- Dimensions: 10 x 10
Bathroom
- Level: Upper
Bathroom
- Features: Stall Shower
- Level: Lower
Family room
- Level: Lower
- Area: 220 Square Feet
- Dimensions: 20 x 11
Kitchen
- Features: Remodeled, Eating Space
- Level: Main
- Area: 198 Square Feet
- Dimensions: 11 x 18
Living room
- Features: Bay/Bow Window, Fireplace
- Level: Main
- Area: 252 Square Feet
- Dimensions: 14 x 18
Sun room
- Features: Skylight, Ceiling Fan(s)
- Level: Main
- Area: 216 Square Feet
- Dimensions: 18 x 12
Heating
- Baseboard, Oil
Cooling
- Attic Fan, Central Air
Appliances
- Included: Electric Cooktop, Cooktop, Oven/Range, Microwave, Refrigerator, Freezer, Dishwasher, Disposal, Washer, Dryer, Water Heater
- Laundry: Lower Level
Features
- Wired for Data
- Basement: Crawl Space
- Attic: Storage,Floored,Pull Down Stairs
- Number of fireplaces: 1
Interior area
- Total structure area: 1,790
- Total interior livable area: 1,790 sqft
- Finished area above ground: 1,180
- Finished area below ground: 610
Property
Parking
- Total spaces: 4
- Parking features: Attached, Driveway, Garage Door Opener
- Attached garage spaces: 2
- Has uncovered spaces: Yes
Features
- Levels: Multi/Split
- Patio & porch: Enclosed, Porch, Deck
- Exterior features: Rain Gutters, Lighting
Lot
- Size: 0.75 Acres
- Features: Rear Lot, Subdivided, Few Trees, Wooded, Level, Landscaped
Details
- Additional structures: Shed(s)
- Parcel number: 2055276
- Zoning: RU40
Construction
Type & style
- Home type: SingleFamily
- Architectural style: Split Level
- Property subtype: Single Family Residence
Materials
- Cedar
- Foundation: Concrete Perimeter
- Roof: Asphalt
Condition
- New construction: No
- Year built: 1990
Utilities & green energy
- Sewer: Public Sewer
- Water: Public
- Utilities for property: Cable Available
Community & neighborhood
Community
- Community features: Golf, Health Club, Library, Medical Facilities, Park, Pool, Public Rec Facilities, Shopping/Mall
Location
- Region: Wallingford
Price history
| Date | Event | Price |
|---|---|---|
| 7/25/2025 | Sold | $505,000+12.2%$282/sqft |
Source: | ||
| 7/25/2025 | Pending sale | $449,900$251/sqft |
Source: | ||
| 7/1/2025 | Listed for sale | $449,900+46.5%$251/sqft |
Source: | ||
| 7/1/2015 | Sold | $307,000-4.1%$172/sqft |
Source: | ||
| 5/6/2015 | Pending sale | $320,000$179/sqft |
Source: BerkshireHathawayNEProperties #P10016067 Report a problem | ||
Public tax history
| Year | Property taxes | Tax assessment |
|---|---|---|
| 2025 | $6,703 +9.5% | $277,900 +39.2% |
| 2024 | $6,120 +4.5% | $199,600 |
| 2023 | $5,856 +1% | $199,600 |
Find assessor info on the county website
Neighborhood: 06492
Nearby schools
GreatSchools rating
- 7/10Pond Hill SchoolGrades: 3-5Distance: 0.7 mi
- 6/10Dag Hammarskjold Middle SchoolGrades: 6-8Distance: 1.8 mi
- 6/10Lyman Hall High SchoolGrades: 9-12Distance: 2 mi
Schools provided by the listing agent
- Elementary: Evarts C. Stevens
- High: Lyman Hall
Source: Smart MLS. This data may not be complete. We recommend contacting the local school district to confirm school assignments for this home.
Get pre-qualified for a loan
At Zillow Home Loans, we can pre-qualify you in as little as 5 minutes with no impact to your credit score.An equal housing lender. NMLS #10287.
Sell for more on Zillow
Get a Zillow Showcase℠ listing at no additional cost and you could sell for .
$536,400
2% more+$10,728
With Zillow Showcase(estimated)$547,128
