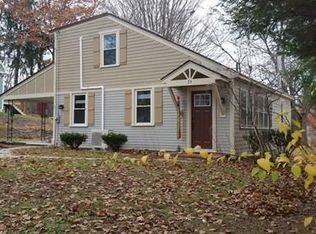Sold for $760,000
$760,000
46 Upland Rd, Leeds, MA 01053
3beds
1,760sqft
Single Family Residence
Built in 2012
0.28 Acres Lot
$801,100 Zestimate®
$432/sqft
$2,880 Estimated rent
Home value
$801,100
$761,000 - $841,000
$2,880/mo
Zestimate® history
Loading...
Owner options
Explore your selling options
What's special
Welcome Home!! There's a lot to love about this beautiful home. Warm and inviting with a wonderful open floor plan, oversized first floor windows and sweet front porch, located in a great neighborhood! Powered by the sun with 22 owned solar panels (7.2 kW system with SREC 2.1 credits) there's a EV car charger and central air! Stunning hardwood floors throughout with open and airy Living, Dining & Kitchen w island and a separate office space. Primary suite with full bath and walk-in closet and 2 additional bedrooms and bath on 2nd floor. Lots of storage with ample room for gardening and gatherings with a fenced-in yard and deck. Walk to Leeds Elementary or bike to JFK Middle School, close to the bike path, Look Park & Musante Beach. Fabulous Location! Showings begin at the open house Friday 5/31 - 4:30-6
Zillow last checked: 8 hours ago
Listing updated: July 22, 2024 at 02:38pm
Listed by:
Christine Lau 413-374-7316,
5 College REALTORS® 413-549-5555
Bought with:
Alyx Akers
5 College REALTORS® Northampton
Source: MLS PIN,MLS#: 73242770
Facts & features
Interior
Bedrooms & bathrooms
- Bedrooms: 3
- Bathrooms: 3
- Full bathrooms: 2
- 1/2 bathrooms: 1
Primary bedroom
- Features: Bathroom - Full, Walk-In Closet(s), Flooring - Hardwood
- Level: Second
Bedroom 2
- Features: Flooring - Hardwood
- Level: Second
Bedroom 3
- Features: Flooring - Hardwood
- Level: Second
Primary bathroom
- Features: Yes
Bathroom 1
- Features: Bathroom - Half, Flooring - Stone/Ceramic Tile
- Level: First
Bathroom 2
- Features: Bathroom - Full, Flooring - Stone/Ceramic Tile, Countertops - Stone/Granite/Solid
- Level: Second
Bathroom 3
- Features: Bathroom - Full, Flooring - Stone/Ceramic Tile, Countertops - Stone/Granite/Solid
- Level: Second
Dining room
- Features: Flooring - Hardwood, Lighting - Pendant
- Level: First
Family room
- Features: Flooring - Laminate
- Level: Basement
Kitchen
- Features: Flooring - Hardwood, Countertops - Stone/Granite/Solid, Kitchen Island, Recessed Lighting
- Level: First
Living room
- Features: Flooring - Hardwood
- Level: First
Office
- Features: Flooring - Hardwood
- Level: First
Heating
- Forced Air, Natural Gas
Cooling
- Central Air
Appliances
- Included: Gas Water Heater, Range, Dishwasher, Disposal, Microwave, Refrigerator, Dryer
- Laundry: In Basement, Electric Dryer Hookup, Washer Hookup
Features
- Office
- Flooring: Wood, Tile, Laminate, Flooring - Hardwood
- Doors: Insulated Doors, Storm Door(s)
- Windows: Insulated Windows, Screens
- Basement: Full,Partially Finished,Interior Entry,Garage Access,Bulkhead,Sump Pump,Radon Remediation System,Concrete
- Has fireplace: No
Interior area
- Total structure area: 1,760
- Total interior livable area: 1,760 sqft
Property
Parking
- Total spaces: 4
- Parking features: Attached, Garage Door Opener, Storage, Paved Drive, Off Street, Paved
- Attached garage spaces: 1
- Uncovered spaces: 3
Features
- Patio & porch: Porch, Deck
- Exterior features: Porch, Deck, Rain Gutters, Screens, Fenced Yard, Garden
- Fencing: Fenced/Enclosed,Fenced
Lot
- Size: 0.28 Acres
- Features: Corner Lot, Cleared, Gentle Sloping
Details
- Parcel number: 4783747
- Zoning: Res
Construction
Type & style
- Home type: SingleFamily
- Architectural style: Colonial
- Property subtype: Single Family Residence
Materials
- Frame
- Foundation: Concrete Perimeter
- Roof: Shingle
Condition
- Year built: 2012
Utilities & green energy
- Electric: 200+ Amp Service
- Sewer: Public Sewer
- Water: Public
- Utilities for property: for Electric Range, for Electric Dryer, Washer Hookup
Green energy
- Energy efficient items: Thermostat
- Energy generation: Solar
Community & neighborhood
Community
- Community features: Public Transportation, Park, Walk/Jog Trails, Bike Path, Conservation Area, Public School
Location
- Region: Leeds
Other
Other facts
- Road surface type: Paved
Price history
| Date | Event | Price |
|---|---|---|
| 7/22/2024 | Sold | $760,000+26.7%$432/sqft |
Source: MLS PIN #73242770 Report a problem | ||
| 6/5/2024 | Contingent | $599,900$341/sqft |
Source: MLS PIN #73242770 Report a problem | ||
| 5/27/2024 | Listed for sale | $599,900+58.3%$341/sqft |
Source: MLS PIN #73242770 Report a problem | ||
| 10/19/2012 | Sold | $379,000$215/sqft |
Source: Public Record Report a problem | ||
Public tax history
| Year | Property taxes | Tax assessment |
|---|---|---|
| 2025 | $8,496 -5.1% | $609,900 +3.5% |
| 2024 | $8,955 -0.5% | $589,500 +3.7% |
| 2023 | $9,000 +22.6% | $568,200 +38.5% |
Find assessor info on the county website
Neighborhood: 01053
Nearby schools
GreatSchools rating
- 7/10Leeds Elementary SchoolGrades: PK-5Distance: 0.3 mi
- 6/10John F Kennedy Middle SchoolGrades: 6-8Distance: 1.2 mi
- 9/10Northampton High SchoolGrades: 9-12Distance: 3.2 mi
Schools provided by the listing agent
- Elementary: Leeds
- Middle: Jfk
- High: Northampton
Source: MLS PIN. This data may not be complete. We recommend contacting the local school district to confirm school assignments for this home.
Get pre-qualified for a loan
At Zillow Home Loans, we can pre-qualify you in as little as 5 minutes with no impact to your credit score.An equal housing lender. NMLS #10287.
Sell for more on Zillow
Get a Zillow Showcase℠ listing at no additional cost and you could sell for .
$801,100
2% more+$16,022
With Zillow Showcase(estimated)$817,122
