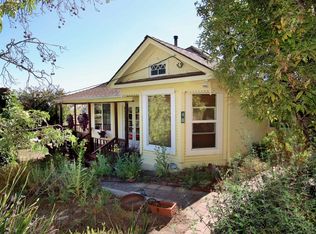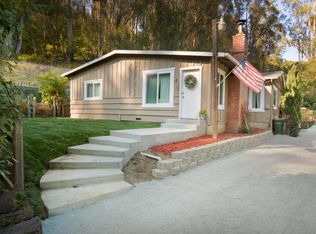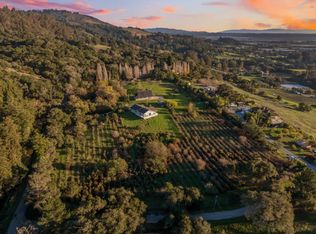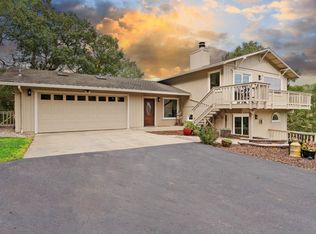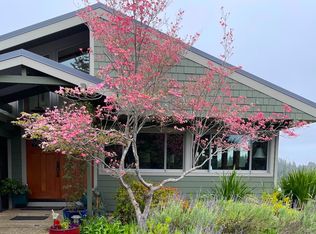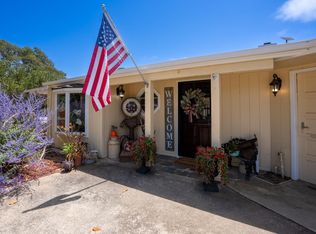This unique property has 2 legal homes and a beautiful barn, that is more than just a barn! Almost 8 acres are on a knoll with beautiful views from the distant Ocean, over the entire Pajaro Valley out to the Gavalin Range. Each home has its own particular charm. The Main house built in the 1960's is single level with hardwood floors, a spacious living area with a wood stove and rock mantel, new carpet and paint have freshened up the space that leads into the kitchen and dining area. 2 Bedrooms and 2 baths and hardwood floors, a laundry/mud room opens out to the expansive deck. This is a U shaped house and captures the garden perfectly. Built in 1900 the charming original home has 3 bedrooms and 1 bath. The warmth of the original fir floors, and charm from built-ins and original sash windows and cabinets. The porch wraps around the house and is the perfect spot to watch the world and wildlife unfold. The barn was rebuilt with all the original wood. The views from inside are across the valley and to the ocean. If quiet is what you want and not too far out this is a great property.
For sale
Price cut: $50K (1/29)
$1,425,000
46 Valley View Rd, Watsonville, CA 95076
5beds
1,412sqft
Est.:
Single Family Residence, Residential
Built in 1966
7.7 Acres Lot
$1,386,500 Zestimate®
$1,009/sqft
$-- HOA
What's special
- 12 days |
- 1,497 |
- 45 |
Zillow last checked: 8 hours ago
Listing updated: January 29, 2026 at 05:06am
Listed by:
Katy King 01060879 831-247-6614,
Compass 831-476-9661,
Roger Berke 00812949 831-818-3606,
Compass
Source: MLSListings Inc,MLS#: ML82033027
Tour with a local agent
Facts & features
Interior
Bedrooms & bathrooms
- Bedrooms: 5
- Bathrooms: 3
- Full bathrooms: 3
Dining room
- Features: FormalDiningRoom
Family room
- Features: Other, SeparateFamilyRoom
Heating
- Floor Furnace, Wood Stove
Cooling
- None
Features
- Flooring: Carpet, Hardwood, Vinyl Linoleum
- Number of fireplaces: 2
- Fireplace features: Family Room, Living Room, Wood Burning, Wood Burning Stove
Interior area
- Total structure area: 1,412
- Total interior livable area: 1,412 sqft
Property
Parking
- Total spaces: 8
- Parking features: Attached, Common, Off Street, Parking Area
- Attached garage spaces: 2
Lot
- Size: 7.7 Acres
- Features: Rolling Slope, Sloped Up
Details
- Additional structures: MiscellaneousStructures
- Parcel number: 00000000
- Zoning: RA
- Special conditions: Standard
Construction
Type & style
- Home type: SingleFamily
- Property subtype: Single Family Residence, Residential
Materials
- Foundation: Combination, Slab
- Roof: Composition
Condition
- New construction: No
- Year built: 1966
Utilities & green energy
- Gas: PropaneOnSite, PublicUtilities
- Sewer: Septic Tank
- Water: Well
- Utilities for property: Propane, Public Utilities
Community & HOA
Location
- Region: Watsonville
Financial & listing details
- Price per square foot: $1,009/sqft
- Tax assessed value: $552,134
- Annual tax amount: $7,357
- Date on market: 1/29/2026
- Listing agreement: ExclusiveAgency
Estimated market value
$1,386,500
$1.32M - $1.46M
$3,064/mo
Price history
Price history
| Date | Event | Price |
|---|---|---|
| 1/29/2026 | Price change | $1,425,000-3.4%$1,009/sqft |
Source: | ||
| 1/20/2026 | Listed for sale | $1,475,000+335.1%$1,045/sqft |
Source: | ||
| 11/20/2025 | Listing removed | $3,000$2/sqft |
Source: Zillow Rentals Report a problem | ||
| 10/28/2025 | Price change | $3,000-6.3%$2/sqft |
Source: Zillow Rentals Report a problem | ||
| 10/1/2025 | Listed for rent | $3,200$2/sqft |
Source: Zillow Rentals Report a problem | ||
Public tax history
Public tax history
| Year | Property taxes | Tax assessment |
|---|---|---|
| 2025 | $7,357 +11.1% | $552,134 +2% |
| 2024 | $6,619 +1.6% | $541,308 +2% |
| 2023 | $6,512 +1.9% | $530,694 +2% |
Find assessor info on the county website
BuyAbility℠ payment
Est. payment
$8,730/mo
Principal & interest
$6925
Property taxes
$1306
Home insurance
$499
Climate risks
Neighborhood: 95076
Nearby schools
GreatSchools rating
- 4/10Ann Soldo Elementary SchoolGrades: K-5Distance: 4.4 mi
- 3/10Lakeview Middle SchoolGrades: 6-8Distance: 3.6 mi
- 5/10Pajaro Valley High SchoolGrades: 9-12Distance: 6 mi
Schools provided by the listing agent
- District: PajaroValleyUnified
Source: MLSListings Inc. This data may not be complete. We recommend contacting the local school district to confirm school assignments for this home.
- Loading
- Loading
