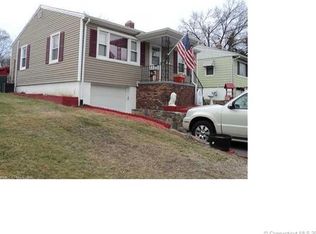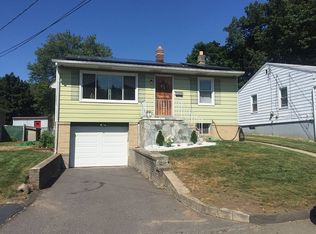Sold for $380,000
$380,000
46 Villa Road, Waterbury, CT 06706
4beds
1,785sqft
Single Family Residence
Built in 1974
7,405.2 Square Feet Lot
$386,600 Zestimate®
$213/sqft
$2,574 Estimated rent
Home value
$386,600
$344,000 - $433,000
$2,574/mo
Zestimate® history
Loading...
Owner options
Explore your selling options
What's special
Prepare be amazed, you won't believe your eyes! This versatile ranch is the epitome of thoughtful and intentional design. Think two homes in one, sure to take your home search to a very serious level. Tucked away on a peaceful and quiet loop in Waterbury's Hopeville neighborhood, this beautifully maintained home offers the perfect blend of comfort, accessibility, and convenience. With a total of 4 bedrooms, 2 full bathrooms, and a newly constructed, handicap-accessible in-law suite, this home is ideal for multi-generational living, aging in place, additional income, or simply enjoying the flexibility and fun of an expanded floor plan. Let's begin in the main home, offering 3 bedrooms, one full bath, living room, eat in kitchen and a basement with access to the one car garage. The in-law suite offers separate entry from the mud room side entry, OR through the main home kitchen. It is remodeled beautifully, with fine finishes, and an open floor plan. Outside, curb appeal in front, with the backyard offers a freshly stained deck with a stone patio, shed, all perfect for relaxing, entertaining, or gardening. 46 Villa Road truly combines suburban tranquility, modern touches with convenient access to shopping, schools, parks, and highways.
Zillow last checked: 8 hours ago
Listing updated: October 01, 2025 at 05:36pm
Listed by:
Lauren Hill 203-927-3411,
Mark Tavares Realty, LLC 203-720-7172
Bought with:
Saul A. Mueses-Garcia, REB.0795539
William Raveis Real Estate
Source: Smart MLS,MLS#: 24112693
Facts & features
Interior
Bedrooms & bathrooms
- Bedrooms: 4
- Bathrooms: 2
- Full bathrooms: 2
Primary bedroom
- Level: Main
- Area: 175.84 Square Feet
- Dimensions: 15.7 x 11.2
Primary bedroom
- Features: Remodeled, Bedroom Suite, Full Bath, Stall Shower, Engineered Wood Floor
- Level: Other
- Area: 178.08 Square Feet
- Dimensions: 15.9 x 11.2
Bedroom
- Level: Main
- Area: 145.8 Square Feet
- Dimensions: 13.5 x 10.8
Bedroom
- Level: Main
Bathroom
- Features: Tub w/Shower
- Level: Main
- Area: 50.05 Square Feet
- Dimensions: 7.7 x 6.5
Bathroom
- Features: Stall Shower, Tile Floor
- Level: Other
- Area: 112.48 Square Feet
- Dimensions: 7.6 x 14.8
Kitchen
- Features: Eating Space
- Level: Main
- Area: 144.72 Square Feet
- Dimensions: 13.4 x 10.8
Kitchen
- Features: Remodeled
- Level: Other
- Area: 180.56 Square Feet
- Dimensions: 12.2 x 14.8
Living room
- Features: Bay/Bow Window
- Level: Main
- Area: 244.35 Square Feet
- Dimensions: 13.5 x 18.1
Living room
- Features: Remodeled, Combination Liv/Din Rm, Engineered Wood Floor
- Level: Other
- Area: 178.12 Square Feet
- Dimensions: 12.2 x 14.6
Heating
- Hot Water, Natural Gas
Cooling
- Ceiling Fan(s), Window Unit(s)
Appliances
- Included: Electric Range, Microwave, Refrigerator, Freezer, Gas Water Heater, Tankless Water Heater
- Laundry: Main Level, Mud Room
Features
- In-Law Floorplan
- Basement: Full,Heated,Garage Access,Interior Entry
- Attic: None
- Has fireplace: No
Interior area
- Total structure area: 1,785
- Total interior livable area: 1,785 sqft
- Finished area above ground: 1,785
Property
Parking
- Total spaces: 2
- Parking features: Attached, On Street, Off Street, Driveway, Paved
- Attached garage spaces: 1
- Has uncovered spaces: Yes
Accessibility
- Accessibility features: 60" Turning Radius, Bath Grab Bars, Roll-In Shower
Features
- Patio & porch: Deck
- Exterior features: Sidewalk
Lot
- Size: 7,405 sqft
- Features: Cleared
Details
- Additional structures: Shed(s)
- Parcel number: 1393579
- Zoning: RL
Construction
Type & style
- Home type: SingleFamily
- Architectural style: Ranch
- Property subtype: Single Family Residence
Materials
- Vinyl Siding, Aluminum Siding
- Foundation: Concrete Perimeter
- Roof: Asphalt
Condition
- New construction: No
- Year built: 1974
Utilities & green energy
- Sewer: Public Sewer
- Water: Public
Community & neighborhood
Community
- Community features: Basketball Court, Near Public Transport, Golf, Medical Facilities, Park, Pool, Shopping/Mall
Location
- Region: Waterbury
- Subdivision: Hopeville
Price history
| Date | Event | Price |
|---|---|---|
| 10/1/2025 | Sold | $380,000+0.3%$213/sqft |
Source: | ||
| 8/14/2025 | Pending sale | $379,000$212/sqft |
Source: | ||
| 7/24/2025 | Listed for sale | $379,000$212/sqft |
Source: | ||
Public tax history
| Year | Property taxes | Tax assessment |
|---|---|---|
| 2025 | $8,196 -9% | $182,210 |
| 2024 | $9,008 -8.8% | $182,210 |
| 2023 | $9,874 +62.3% | $182,210 +80.4% |
Find assessor info on the county website
Neighborhood: Hopeville
Nearby schools
GreatSchools rating
- 3/10Gilmartin SchoolGrades: PK-8Distance: 0.9 mi
- 1/10Crosby High SchoolGrades: 9-12Distance: 2.6 mi
Schools provided by the listing agent
- Elementary: Gilmartin
- High: Crosby
Source: Smart MLS. This data may not be complete. We recommend contacting the local school district to confirm school assignments for this home.

Get pre-qualified for a loan
At Zillow Home Loans, we can pre-qualify you in as little as 5 minutes with no impact to your credit score.An equal housing lender. NMLS #10287.

