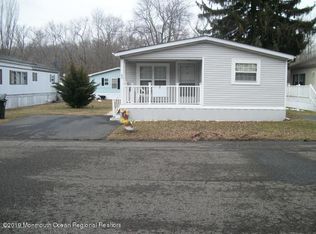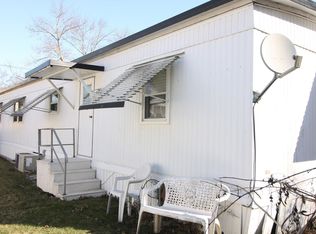Why rent when you can own? Come see one of the largest homes Wickatunk Village has to offer. Situated on a corner lot, this 3 bedroom 2 bathroom home offers more than meets the eyes. Master bedroom boasts cathedral ceiling with full bathroom recently painted and updated. Kitchen, laundry room and main bathroom recently updated with newer flooring. Large eat in kitchen with plenty of storage space. Open floor plan with large dining and living areas, great for entertaining. Large shed for additional storage. Double wide paved driveway for off street parking. Fee includes Mgmt fees, property taxes, snow removal, trash, water and sewer. This home is deceptively large! Pictures just don't do it justice. Newer hot water heater and furnace. Dishwasher less than 1 year old. Well maintained.
This property is off market, which means it's not currently listed for sale or rent on Zillow. This may be different from what's available on other websites or public sources.


