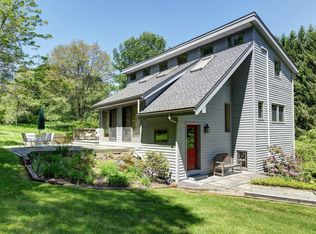Sold for $1,180,000
$1,180,000
46 W Center Rd, West Stockbridge, MA 01266
4beds
3,642sqft
Single Family Residence
Built in 1984
3.1 Acres Lot
$1,215,000 Zestimate®
$324/sqft
$4,227 Estimated rent
Home value
$1,215,000
$1.07M - $1.39M
$4,227/mo
Zestimate® history
Loading...
Owner options
Explore your selling options
What's special
LOCATION, LOCATION!
Discover your Berkshire County sanctuary on one of the most picturesque roads in the region. This spacious 8-room, 4-bd home offers the perfect blend of privacy and comfort. A Chef's kitchen with a large living room centered around a cozy fireplace, flows into a sunny porch—to a four season lap pool/grand hot tub room for cooling off in the summer or soaking in warmth on a snowy evening. Designed for year-round relaxation and entertaining. With ample indoor and outdoor spaces, hosting friends and family is effortless. A separate in-law or nanny suite with a private bath adds flexibility for guests or extended family. Minutes to the heart of West Stockbridge, you'll enjoy easy access to fine and casual dining a charming local market, and the best coffee in S County New roof, new furnace, back up generator, and electric car charger are just a few of the extras in this beautiful home. 10 minutes to Tanglewood, Kripalu, Olivia's Overlook, Canyon Ranch, and other cultural and natural gems of the Berkshires. This is more than a homeit's a lifestyle. Come enjoy the best of Berkshire living.
Zillow last checked: 8 hours ago
Listing updated: July 11, 2025 at 02:08pm
Listed by:
Maureen White-Kirkby 413-446-5634,
BERKSHIRE HATHAWAY HOMESERVICES BARNBROOK REALTY
Bought with:
Selina Lamb, 9529248
BIRCH PROPERTIES
Source: BCMLS,MLS#: 246430
Facts & features
Interior
Bedrooms & bathrooms
- Bedrooms: 4
- Bathrooms: 4
- Full bathrooms: 3
- 1/2 bathrooms: 1
Primary bedroom
- Level: Second
- Area: 328.7 Square Feet
- Dimensions: 13.27x24.77
Bedroom
- Area: 152.18 Square Feet
- Dimensions: 13.04x11.67
Bedroom 2
- Level: Second
- Area: 288.25 Square Feet
- Dimensions: 23.06x12.50
Bedroom 3
- Area: 240.31 Square Feet
- Dimensions: 14.88x16.15
Bedroom 4
- Level: Second
- Area: 211.7 Square Feet
- Dimensions: 17.10x12.38
Primary bathroom
- Level: Second
- Area: 153.68 Square Feet
- Dimensions: 16.65x9.23
Kitchen
- Area: 240.9 Square Feet
- Dimensions: 16.06x15.00
Living room
- Level: Basement
- Area: 559.36 Square Feet
- Dimensions: 34.96x16.00
Living room
- Area: 363.4 Square Feet
- Dimensions: 25.81x14.08
Living room
- Area: 288.76 Square Feet
- Dimensions: 27.90x10.35
Other
- Area: 44.13 Square Feet
- Dimensions: 6.19x7.13
Heating
- Oil, Hot Water
Appliances
- Included: Dishwasher, Dryer, Range, Range Hood, Refrigerator, Washer
Features
- Flooring: Carpet, Ceramic Tile, Wood
- Basement: Partially Finished
Interior area
- Total structure area: 3,642
- Total interior livable area: 3,642 sqft
Property
Parking
- Total spaces: 2
- Parking features: Garaged & Off-Street
- Attached garage spaces: 2
- Details: Garaged & Off-Street
Lot
- Size: 3.10 Acres
- Dimensions: 406 x
Details
- Parcel number: M:403 B:00000 L:0059
- Zoning description: Residential
Construction
Type & style
- Home type: SingleFamily
- Architectural style: Contemporary
- Property subtype: Single Family Residence
Materials
- Roof: Asphalt Shingles
Condition
- Year built: 1984
Utilities & green energy
- Electric: 200 Amp
- Sewer: Private Sewer
- Water: Well
Community & neighborhood
Location
- Region: West Stockbridge
Price history
| Date | Event | Price |
|---|---|---|
| 7/11/2025 | Sold | $1,180,000-9.2%$324/sqft |
Source: | ||
| 6/9/2025 | Pending sale | $1,299,000$357/sqft |
Source: | ||
| 5/28/2025 | Listed for sale | $1,299,000+80.2%$357/sqft |
Source: | ||
| 2/28/2020 | Sold | $721,000-5%$198/sqft |
Source: | ||
| 12/6/2019 | Pending sale | $759,000$208/sqft |
Source: William Pitt Sotheby's International Realty #224141 Report a problem | ||
Public tax history
| Year | Property taxes | Tax assessment |
|---|---|---|
| 2025 | $9,514 +1% | $989,000 +0.6% |
| 2024 | $9,420 -2.6% | $983,300 +4.8% |
| 2023 | $9,671 +7% | $938,000 +30.3% |
Find assessor info on the county website
Neighborhood: 01266
Nearby schools
GreatSchools rating
- 8/10Muddy Brook Regional Elementary SchoolGrades: PK-4Distance: 7.1 mi
- 4/10W.E.B. Du Bois Regional Middle SchoolGrades: 5-8Distance: 7.2 mi
- 5/10Monument Mt Regional High SchoolGrades: 9-12Distance: 6.9 mi
Schools provided by the listing agent
- Elementary: Muddy Brook Reg.
- Middle: Monument Valley Reg.
- High: Monument Mountain
Source: BCMLS. This data may not be complete. We recommend contacting the local school district to confirm school assignments for this home.

Get pre-qualified for a loan
At Zillow Home Loans, we can pre-qualify you in as little as 5 minutes with no impact to your credit score.An equal housing lender. NMLS #10287.
