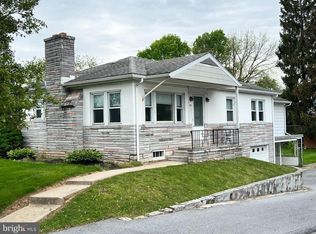This great little ranch home for sale in the Hershey School District offers 3 bedroom, 2 1/2 baths, living room, family room with a fireplace, laundry room large rear yard and a carport. This home is close to The Hershey Medical Center and all major highways.
This property is off market, which means it's not currently listed for sale or rent on Zillow. This may be different from what's available on other websites or public sources.

