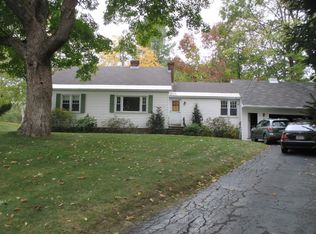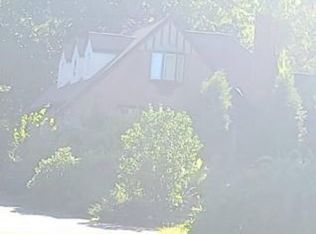Although minutes from major routes, this lovely property is tucked away on a beautiful wooded lot surrounded by mature trees in an established neighborhood. Enjoy this charming 4 bedroom, 2 full bath Cape with vinyl siding, vinyl windows and a young roof ~ hardwood floors throughout with ceramic tile in the bathrooms....plenty of cabinets in the sun filled kitchen with breakfast bar, dining area and room to entertain! Office/play area nook upstairs, Huge living room with custom tiled fireplace....Full basement with laundry hookups with lots of storage....see this one before it's gone!
This property is off market, which means it's not currently listed for sale or rent on Zillow. This may be different from what's available on other websites or public sources.

