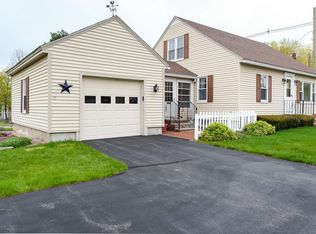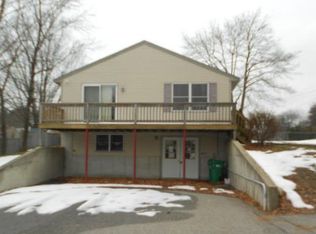Closed
Listed by:
Moe Archambault,
Moe Marketing Realty Group 603-644-2227,
Brett Rickenbach,
Moe Marketing Realty Group
Bought with: KW Coastal and Lakes & Mountains Realty
$400,000
46 Walnut Street, Rochester, NH 03867
3beds
1,400sqft
Ranch
Built in 1956
0.29 Acres Lot
$418,100 Zestimate®
$286/sqft
$2,586 Estimated rent
Home value
$418,100
$364,000 - $481,000
$2,586/mo
Zestimate® history
Loading...
Owner options
Explore your selling options
What's special
Charming Renovated 3-Bedroom Ranch with Finished Basement & Expansive Backyard in Rochester. This beautifully updated three-bedroom, one-bath ranch home in Rochester offers a perfect blend of modern upgrades and classic comfort. The finished basement provides additional living space and seamlessly walks out into a large, fenced-in backyard—ideal for entertaining or outdoor relaxation. The kitchen features new cabinet fronts, sleek quartz countertops, and stainless steel appliances, making it both stylish and functional. Richly refinished hardwood floors flow throughout the main living areas and bedrooms, while brand-new luxury vinyl plank flooring enhances the kitchen, bathroom, and finished basement. Fresh paint and upgraded lighting add warmth to every room. Enjoy plenty of off-street parking with a spacious driveway and a convenient one-car garage located beneath the home. Recent updates include a brand-new roof on the back of the house and a professionally serviced furnace, ensuring peace of mind for years to come.Don't miss out on this move-in-ready gem—schedule your showing today! Some photos have been virtually staged. Agent interest.
Zillow last checked: 8 hours ago
Listing updated: April 21, 2025 at 11:52am
Listed by:
Moe Archambault,
Moe Marketing Realty Group 603-644-2227,
Brett Rickenbach,
Moe Marketing Realty Group
Bought with:
Alexander Lighthall
KW Coastal and Lakes & Mountains Realty
Krista Lombardi
KW Coastal and Lakes & Mountains Realty
Source: PrimeMLS,MLS#: 5034647
Facts & features
Interior
Bedrooms & bathrooms
- Bedrooms: 3
- Bathrooms: 1
- Full bathrooms: 1
Heating
- Oil, Baseboard, Hot Water, Zoned
Cooling
- None
Appliances
- Included: Electric Cooktop, Dishwasher, Microwave
Features
- Flooring: Carpet, Hardwood, Vinyl Plank
- Basement: Concrete,Partially Finished,Interior Stairs,Storage Space,Walkout,Walk-Out Access
Interior area
- Total structure area: 1,920
- Total interior livable area: 1,400 sqft
- Finished area above ground: 960
- Finished area below ground: 440
Property
Parking
- Total spaces: 1
- Parking features: Paved, Auto Open, Direct Entry, Driveway, Garage
- Garage spaces: 1
- Has uncovered spaces: Yes
Features
- Levels: One
- Stories: 1
- Patio & porch: Porch
- Fencing: Full
- Frontage length: Road frontage: 127
Lot
- Size: 0.29 Acres
- Features: City Lot
Details
- Parcel number: RCHEM0122B0073L0000
- Zoning description: R1
- Other equipment: Radon Mitigation
Construction
Type & style
- Home type: SingleFamily
- Architectural style: Ranch
- Property subtype: Ranch
Materials
- Wood Frame
- Foundation: Concrete
- Roof: Architectural Shingle
Condition
- New construction: No
- Year built: 1956
Utilities & green energy
- Electric: 100 Amp Service, Circuit Breakers
- Sewer: Public Sewer
- Utilities for property: Cable Available
Community & neighborhood
Location
- Region: Rochester
Other
Other facts
- Road surface type: Paved
Price history
| Date | Event | Price |
|---|---|---|
| 4/18/2025 | Sold | $400,000+5.3%$286/sqft |
Source: | ||
| 4/4/2025 | Contingent | $379,900$271/sqft |
Source: | ||
| 4/2/2025 | Listed for sale | $379,900+60.7%$271/sqft |
Source: | ||
| 2/3/2025 | Sold | $236,333+60.8%$169/sqft |
Source: Public Record Report a problem | ||
| 7/15/2015 | Sold | $147,000+2.2%$105/sqft |
Source: Public Record Report a problem | ||
Public tax history
| Year | Property taxes | Tax assessment |
|---|---|---|
| 2024 | $4,713 +8.7% | $317,400 +88.4% |
| 2023 | $4,337 +1.8% | $168,500 |
| 2022 | $4,260 +2.6% | $168,500 |
Find assessor info on the county website
Neighborhood: 03867
Nearby schools
GreatSchools rating
- 3/10Mcclelland SchoolGrades: K-5Distance: 0.7 mi
- 3/10Rochester Middle SchoolGrades: 6-8Distance: 0.8 mi
- 5/10Spaulding High SchoolGrades: 9-12Distance: 0.7 mi
Schools provided by the listing agent
- High: Spaulding High School
- District: Rochester School District
Source: PrimeMLS. This data may not be complete. We recommend contacting the local school district to confirm school assignments for this home.
Get pre-qualified for a loan
At Zillow Home Loans, we can pre-qualify you in as little as 5 minutes with no impact to your credit score.An equal housing lender. NMLS #10287.

