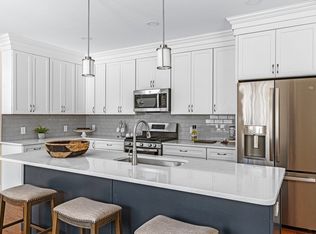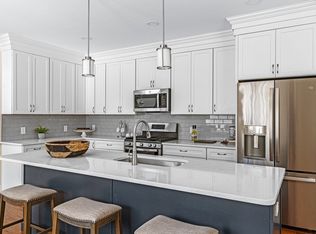Sold for $885,000 on 10/16/25
$885,000
46 Weber Farm Rd #46, Wrentham, MA 02093
2beds
2,101sqft
Condominium
Built in 2021
-- sqft lot
$-- Zestimate®
$421/sqft
$3,814 Estimated rent
Home value
Not available
Estimated sales range
Not available
$3,814/mo
Zestimate® history
Loading...
Owner options
Explore your selling options
What's special
Upscale 55+ living awaits in this detached, single-level condo at Weber Farm, recently built in 2021. The gourmet kitchen showcases upgraded stainless steel appliances, quartz counters, extended shaker cabinetry with glass display uppers, and an oversized island. A sun-splashed dining area opens thru French doors to a four-season sunroom, while the living room with vaulted ceilings and gas fireplace exudes relaxed elegance. The primary retreat boasts a custom walk-in dressing room and spa bath with double vanity and oversized glass shower. A generous guest bedroom with built-ins sits beside a second full bath. Outside, enjoy a private Trex deck and freshly laid sod and a professionally installed irrigation system. Daylight windows brighten the expansive full basement, ready for finishing. Minutes to I-495, Patriot Place, and MBTA rails—luxury, convenience, and carefree condo life in one rare package. Schedule a private showing today!
Zillow last checked: 8 hours ago
Listing updated: October 16, 2025 at 02:11pm
Listed by:
Anthony McDonnell 508-813-9185,
Berkshire Hathaway HomeServices Evolution Properties 508-384-3435
Bought with:
Thomas J. Kilgarriff
United Real Estate Appraisal
Source: MLS PIN,MLS#: 73400930
Facts & features
Interior
Bedrooms & bathrooms
- Bedrooms: 2
- Bathrooms: 2
- Full bathrooms: 2
- Main level bedrooms: 2
Primary bedroom
- Features: Bathroom - Full, Bathroom - Double Vanity/Sink, Ceiling Fan(s), Vaulted Ceiling(s), Walk-In Closet(s), Closet/Cabinets - Custom Built, Flooring - Hardwood, Recessed Lighting, Lighting - Overhead, Pocket Door
- Level: Main,First
- Area: 195
- Dimensions: 15 x 13
Bedroom 2
- Features: Ceiling Fan(s), Closet, Closet/Cabinets - Custom Built, Flooring - Hardwood, Lighting - Overhead
- Level: Main,First
- Area: 121
- Dimensions: 11 x 11
Primary bathroom
- Features: Yes
Bathroom 1
- Features: Bathroom - Full, Bathroom - Double Vanity/Sink, Bathroom - Tiled With Tub & Shower, Flooring - Stone/Ceramic Tile, Lighting - Overhead
- Level: First
- Area: 42
- Dimensions: 7 x 6
Bathroom 2
- Features: Bathroom - Full, Bathroom - Double Vanity/Sink, Bathroom - Tiled With Shower Stall, Flooring - Stone/Ceramic Tile, Lighting - Overhead
- Level: First
- Area: 108
- Dimensions: 12 x 9
Dining room
- Features: Flooring - Hardwood, French Doors, Open Floorplan, Recessed Lighting, Lighting - Overhead
- Level: Main,First
- Area: 108
- Dimensions: 12 x 9
Kitchen
- Features: Flooring - Hardwood, Dining Area, Countertops - Stone/Granite/Solid, Countertops - Upgraded, Kitchen Island, Cabinets - Upgraded, Open Floorplan, Recessed Lighting, Stainless Steel Appliances, Lighting - Pendant, Lighting - Overhead
- Level: Main,First
- Area: 304
- Dimensions: 19 x 16
Living room
- Features: Ceiling Fan(s), Vaulted Ceiling(s), Flooring - Hardwood, Balcony / Deck, Open Floorplan, Recessed Lighting, Lighting - Overhead, Pocket Door
- Level: Main,First
- Area: 285
- Dimensions: 19 x 15
Heating
- Forced Air, Natural Gas
Cooling
- Central Air
Appliances
- Laundry: Closet/Cabinets - Custom Built, Flooring - Hardwood, Stone/Granite/Solid Countertops, Upgraded Countertops, Cabinets - Upgraded, Electric Dryer Hookup, Recessed Lighting, Washer Hookup, Lighting - Overhead, First Floor, In Unit
Features
- Vaulted Ceiling(s), Open Floorplan, Recessed Lighting, Lighting - Overhead, Sun Room
- Flooring: Tile, Hardwood, Flooring - Hardwood
- Doors: Insulated Doors, Storm Door(s), French Doors
- Windows: Insulated Windows
- Has basement: Yes
- Number of fireplaces: 1
- Fireplace features: Living Room
Interior area
- Total structure area: 2,101
- Total interior livable area: 2,101 sqft
- Finished area above ground: 2,101
Property
Parking
- Total spaces: 4
- Parking features: Attached, Garage Door Opener, Insulated, Off Street, Driveway, Paved
- Attached garage spaces: 2
- Uncovered spaces: 2
Accessibility
- Accessibility features: Accessible Entrance
Features
- Entry location: Unit Placement(Street)
- Patio & porch: Deck - Exterior, Porch, Deck - Composite
- Exterior features: Porch, Deck - Composite, Rain Gutters, Professional Landscaping, Sprinkler System
- Waterfront features: Lake/Pond, Beach Ownership(Public)
Details
- Parcel number: M:N13 B:02 L:46,5154056
- Zoning: res
Construction
Type & style
- Home type: Condo
- Property subtype: Condominium
Materials
- Conventional (2x4-2x6)
- Roof: Asphalt/Composition Shingles
Condition
- Year built: 2021
Utilities & green energy
- Electric: 200+ Amp Service
- Sewer: Private Sewer, Other
- Water: Public
- Utilities for property: for Gas Range, for Electric Oven, for Electric Dryer, Washer Hookup
Green energy
- Energy efficient items: Thermostat
Community & neighborhood
Community
- Community features: Shopping, Tennis Court(s), Park, Walk/Jog Trails, Stable(s), Golf, Medical Facility, Laundromat, Bike Path, Conservation Area, Highway Access, House of Worship, Public School, T-Station, University, Adult Community
Senior living
- Senior community: Yes
Location
- Region: Wrentham
HOA & financial
HOA
- HOA fee: $370 monthly
- Services included: Sewer, Insurance, Snow Removal, Trash, Reserve Funds
Price history
| Date | Event | Price |
|---|---|---|
| 10/16/2025 | Sold | $885,000$421/sqft |
Source: MLS PIN #73400930 Report a problem | ||
| 10/16/2025 | Listed for sale | $885,000$421/sqft |
Source: MLS PIN #73400930 Report a problem | ||
| 8/27/2025 | Pending sale | $885,000$421/sqft |
Source: BHHS broker feed #73400932 Report a problem | ||
| 8/18/2025 | Contingent | $885,000$421/sqft |
Source: MLS PIN #73400930 Report a problem | ||
| 7/8/2025 | Listed for sale | $885,000-6.8%$421/sqft |
Source: MLS PIN #73400932 Report a problem | ||
Public tax history
Tax history is unavailable.
Neighborhood: 02093
Nearby schools
GreatSchools rating
- 7/10Charles E Roderick SchoolGrades: 4-6Distance: 1.9 mi
- 5/10King Philip Middle SchoolGrades: 7-8Distance: 1.3 mi
- 8/10King Philip Regional High SchoolGrades: 9-12Distance: 1.5 mi

Get pre-qualified for a loan
At Zillow Home Loans, we can pre-qualify you in as little as 5 minutes with no impact to your credit score.An equal housing lender. NMLS #10287.

