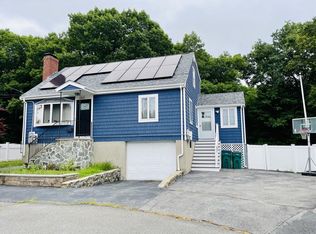Sold for $620,000
$620,000
46 Westview Rd, Lynn, MA 01902
3beds
1,590sqft
Single Family Residence
Built in 1987
6,007 Square Feet Lot
$621,900 Zestimate®
$390/sqft
$3,646 Estimated rent
Home value
$621,900
$566,000 - $684,000
$3,646/mo
Zestimate® history
Loading...
Owner options
Explore your selling options
What's special
Prime Location on a Quiet Cul-De-Sac Near the Lynn/Swampscott Line! Welcome to this delightful 3-bedroom, 1.5-bathroom home, offering 1,590 sqft of comfortable living space. Situated on a peaceful street, this home features a fenced-in yard, ideal for entertaining, pets, or simply unwinding. Step inside to find a bright and inviting layout, with mostly hardwood floors throughout, spacious rooms, and central air to keep you cool all summer long. Need more space? The 780 sqft unfinished basement is a blank canvas, ready for your personal touch—expand your living area, create a home gym, or design the ultimate recreation space. Perfect for commuters, this home is just a short distance from the Swampscott Commuter Rail and offers easy access to major highways, making travel effortless. Enjoy the best of both worlds—peaceful suburban living with city conveniences just moments away!
Zillow last checked: 8 hours ago
Listing updated: May 15, 2025 at 11:01am
Listed by:
Guy Contaldi 617-201-0247,
Advisors Living - Boston 617-543-6503
Bought with:
Christopher Charido
RE/MAX Renaissance Inc.
Source: MLS PIN,MLS#: 73340767
Facts & features
Interior
Bedrooms & bathrooms
- Bedrooms: 3
- Bathrooms: 2
- Full bathrooms: 1
- 1/2 bathrooms: 1
Primary bedroom
- Features: Flooring - Hardwood
- Level: Second
- Area: 214.76
- Dimensions: 18.2 x 11.8
Bedroom 2
- Features: Flooring - Hardwood
- Level: Second
- Area: 162.36
- Dimensions: 12.3 x 13.2
Bedroom 3
- Features: Flooring - Hardwood
- Level: Second
- Area: 110.32
- Dimensions: 12.11 x 9.11
Primary bathroom
- Features: No
Bathroom 1
- Features: Bathroom - Half, Flooring - Stone/Ceramic Tile
- Level: First
- Area: 41.34
- Dimensions: 5.3 x 7.8
Bathroom 2
- Features: Bathroom - Full, Flooring - Stone/Ceramic Tile
- Level: Second
- Area: 63.64
- Dimensions: 8.6 x 7.4
Dining room
- Features: Ceiling Fan(s), Flooring - Stone/Ceramic Tile
- Level: First
- Area: 109.44
- Dimensions: 9.6 x 11.4
Kitchen
- Features: Flooring - Stone/Ceramic Tile
- Level: First
- Area: 159.6
- Dimensions: 14 x 11.4
Living room
- Features: Ceiling Fan(s), Flooring - Hardwood
- Level: First
- Area: 239.4
- Dimensions: 19 x 12.6
Heating
- Baseboard, Natural Gas
Cooling
- Central Air
Appliances
- Included: Gas Water Heater, Water Heater, Range, Dishwasher, Disposal, Microwave, Refrigerator, Washer
- Laundry: In Basement, Washer Hookup
Features
- Flooring: Tile, Hardwood
- Basement: Full,Concrete
- Has fireplace: No
Interior area
- Total structure area: 1,590
- Total interior livable area: 1,590 sqft
- Finished area above ground: 1,590
Property
Parking
- Total spaces: 5
- Parking features: Paved Drive, Off Street
- Uncovered spaces: 5
Accessibility
- Accessibility features: No
Features
- Exterior features: Storage
Lot
- Size: 6,007 sqft
Details
- Parcel number: M:107 B:396 L:107,1996818
- Zoning: R1
Construction
Type & style
- Home type: SingleFamily
- Architectural style: Colonial
- Property subtype: Single Family Residence
Materials
- Frame
- Foundation: Concrete Perimeter
- Roof: Shingle
Condition
- Year built: 1987
Utilities & green energy
- Electric: Circuit Breakers, 100 Amp Service
- Sewer: Public Sewer
- Water: Public
- Utilities for property: for Gas Range, Washer Hookup
Community & neighborhood
Location
- Region: Lynn
Price history
| Date | Event | Price |
|---|---|---|
| 5/15/2025 | Sold | $620,000+12.9%$390/sqft |
Source: MLS PIN #73340767 Report a problem | ||
| 3/4/2025 | Listed for sale | $549,000$345/sqft |
Source: MLS PIN #73340767 Report a problem | ||
Public tax history
| Year | Property taxes | Tax assessment |
|---|---|---|
| 2025 | $4,744 +1.4% | $457,900 +3% |
| 2024 | $4,680 +5.7% | $444,400 +11.9% |
| 2023 | $4,427 | $397,000 |
Find assessor info on the county website
Neighborhood: 01902
Nearby schools
GreatSchools rating
- 9/10Aborn Elementary SchoolGrades: K-5Distance: 0.6 mi
- 4/10Pickering Middle SchoolGrades: 6-8Distance: 1.3 mi
- 1/10Fecteau-Leary Junior/Senior High SchoolGrades: 6-12Distance: 2 mi
Get a cash offer in 3 minutes
Find out how much your home could sell for in as little as 3 minutes with a no-obligation cash offer.
Estimated market value$621,900
Get a cash offer in 3 minutes
Find out how much your home could sell for in as little as 3 minutes with a no-obligation cash offer.
Estimated market value
$621,900
