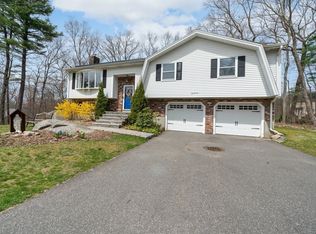Stunning North Milford home with contemporary flair on private 2+ plus acres on the Hopkinton line. Drenched in Sunlight you will find the White Shaker Style Kitchen w/a massive Center Isle, Granite & Quartz Counters, Gas Cooking, High End SS Appliances & Bar Area all open to 2 Story Gas Fireplace Family Room! Amazing Hardwood Flooring Thru out! The Master Suite is to die for w/a Private Sitting Room, enormous custom walk-in dressing room/closet, tray ceiling & spa like ensuite Bath w/Frameless Glass & Tile Shower, Free Standing Tub & Double Vanities. Au pair, Grandparent or Teen Suite w/an ensuite Tiled Shower Bath. 2nd Floor Laundry Rm. Balcony Overlooking Family Room. custom paint throughout, all lights on dimmer switches, Nest Thermostats. Full Walkout 1000+ SF Basement is absolutely beautiful w/ new Harman pellet stove! 3 Car Garage! Custom built 12X16 shed. Enjoy Sunsets from your Oversized Deck!
This property is off market, which means it's not currently listed for sale or rent on Zillow. This may be different from what's available on other websites or public sources.
