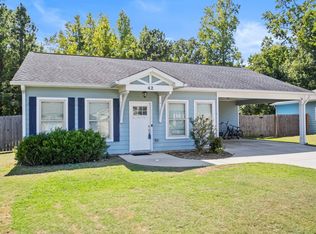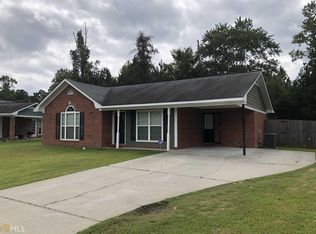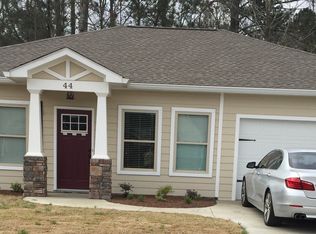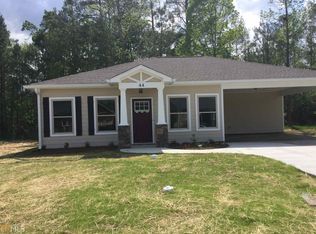Wow!!This is a great house in a great area. The seller inclosed the carport to make a garage with openers that also have a camera, the seller also cut down some pine trees in the back to extend the yard area for the children to play.The house is in great shape, hardwood floors, spacious rooms, the kitchen is open to the family room, the appliances are included in the kitchen. All the rooms are very spacious. This is a must see home.
This property is off market, which means it's not currently listed for sale or rent on Zillow. This may be different from what's available on other websites or public sources.



