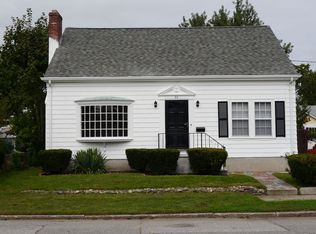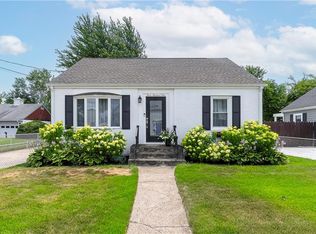Sold for $430,000
$430,000
46 Windsor Rd, Pawtucket, RI 02861
4beds
1,518sqft
Single Family Residence
Built in 1920
5,000.69 Square Feet Lot
$434,300 Zestimate®
$283/sqft
$2,641 Estimated rent
Home value
$434,300
$387,000 - $486,000
$2,641/mo
Zestimate® history
Loading...
Owner options
Explore your selling options
What's special
Charming and impeccably maintained, this 4-bedroom, 1-bath Bungalow at 46 Windsor Rd blends timeless character with everyday comfort. Nestled on a quiet street, the home showcases original woodwork, classic moldings, and warm hardwood floors that highlight its authentic New England charm. The inviting layout offers a bright living room, a functional kitchen, and a dining area perfect for family meals or entertaining. Outdoors, enjoy a private fully fenced backyard retreat featuring mature perennials and an outdoor fireplace that sets the stage for memorable gatherings and cozy evenings. A detached garage adds convenience for parking and storage, while the landscaped yard provides space to relax, garden, and play. Located just a half mile from the Ten Mile River Greenway/Preservation Trail, this home offers easy access to walking, biking, and nature while still being close to shops, dining, and major commuting routes, including the Attleboro Commuter Rail. Pride of ownership shines throughout, nothing to do but move in!
Zillow last checked: 8 hours ago
Listing updated: September 30, 2025 at 10:47am
Listed by:
Nicole Carlino 401-954-2657,
RI Real Estate Services,
Pat Corso 401-374-4177,
RI Real Estate Services
Bought with:
Non-Mls Member
Non-Mls Member
Source: StateWide MLS RI,MLS#: 1393152
Facts & features
Interior
Bedrooms & bathrooms
- Bedrooms: 4
- Bathrooms: 1
- Full bathrooms: 1
Bathroom
- Features: Bath w Tub & Shower
Heating
- Natural Gas, Baseboard, Forced Water, Steam
Cooling
- None
Appliances
- Included: Gas Water Heater, Dryer, Oven/Range, Refrigerator, Washer
Features
- Wall (Plaster), Plumbing (Mixed), Insulation (Ceiling), Insulation (Unknown), Ceiling Fan(s)
- Flooring: Hardwood
- Basement: Full,Interior Entry,Unfinished,Common,Laundry,Utility
- Has fireplace: No
- Fireplace features: None
Interior area
- Total structure area: 1,518
- Total interior livable area: 1,518 sqft
- Finished area above ground: 1,518
- Finished area below ground: 0
Property
Parking
- Total spaces: 6
- Parking features: Detached, Driveway
- Garage spaces: 1
- Has uncovered spaces: Yes
Features
- Patio & porch: Patio, Porch
- Fencing: Fenced
Lot
- Size: 5,000 sqft
Details
- Parcel number: PAWTM17L0042
- Special conditions: Conventional/Market Value
Construction
Type & style
- Home type: SingleFamily
- Architectural style: Bungalow,Cape Cod
- Property subtype: Single Family Residence
Materials
- Plaster, Clapboard, Shingles, Wood
- Foundation: Concrete Perimeter
Condition
- New construction: No
- Year built: 1920
Utilities & green energy
- Electric: 100 Amp Service
- Utilities for property: Sewer Connected, Water Connected
Community & neighborhood
Community
- Community features: Near Public Transport, Commuter Bus, Highway Access, Interstate, Railroad, Recreational Facilities, Restaurants, Schools, Near Shopping
Location
- Region: Pawtucket
- Subdivision: Darlington
Price history
| Date | Event | Price |
|---|---|---|
| 9/29/2025 | Sold | $430,000+1.2%$283/sqft |
Source: | ||
| 9/16/2025 | Pending sale | $424,900$280/sqft |
Source: | ||
| 8/26/2025 | Contingent | $424,900$280/sqft |
Source: | ||
| 8/21/2025 | Listed for sale | $424,900+69.6%$280/sqft |
Source: | ||
| 7/29/2020 | Sold | $250,500+6.6%$165/sqft |
Source: | ||
Public tax history
| Year | Property taxes | Tax assessment |
|---|---|---|
| 2025 | $4,161 | $337,200 |
| 2024 | $4,161 +5.1% | $337,200 +41.2% |
| 2023 | $3,959 | $238,800 |
Find assessor info on the county website
Neighborhood: Pine Crest
Nearby schools
GreatSchools rating
- 5/10Potter-Burns SchoolGrades: K-5Distance: 0.2 mi
- 3/10Lyman B. Goff Middle SchoolGrades: 6-8Distance: 0.3 mi
- 2/10William E. Tolman High SchoolGrades: 9-12Distance: 1.6 mi

Get pre-qualified for a loan
At Zillow Home Loans, we can pre-qualify you in as little as 5 minutes with no impact to your credit score.An equal housing lender. NMLS #10287.

