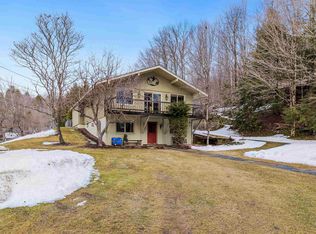Closed
Listed by:
Tyler J Hall,
BHHS Verani Upper Valley Cell:802-359-2687
Bought with: Real Broker LLC
$380,000
46 Yodel Valley Road, West Windsor, VT 05089
3beds
1,140sqft
Single Family Residence
Built in 1970
3 Acres Lot
$397,500 Zestimate®
$333/sqft
$2,381 Estimated rent
Home value
$397,500
$318,000 - $497,000
$2,381/mo
Zestimate® history
Loading...
Owner options
Explore your selling options
What's special
Please join us for an OPEN HOUSE Saturday, September 14th 10 AM - 12 PM! Nestled at the end of a private road amidst the tranquil woods, this charming chalet-style home offers a serene escape on 3 acres and just moments from Ascutney Mountain. Whether you seek a private getaway, year round living, or an investment opportunity (the current owners proving a successful and conservative AirBnB income of $40,000 annually), this well-kept retreat promises to enchant in every season. Step inside to discover a cozy abode adorned with high ceilings and a well-appointed kitchen, ideal for whipping up hearty meals after a day on the slopes or trails. The primary bedroom is located on the main floor, adjacent to the full bathroom, ensuring comfort and convenience. The lower level unfolds into a den/living area and two additional bedrooms, complemented by a plumbed unfinished space ready for a second bathroom and extra storage space. Imagine evenings spent in relaxation on the spacious back deck or screened porch, or gathered around the stone firepit beneath a starry sky. Located just 3 miles from the quaint village of Brownsville, enjoy easy access to local amenities including the renowned Brownsville Butcher & Pantry, village school, and library, and a short commute to Hartland Village, Quechee, VT, and the vibrant Upper Valley area. Embrace the best of Vermont's outdoor lifestyle, from skiing and mountain biking to hiking trails that beckon right from your doorstep.
Zillow last checked: 8 hours ago
Listing updated: October 29, 2024 at 11:33am
Listed by:
Tyler J Hall,
BHHS Verani Upper Valley Cell:802-359-2687
Bought with:
Sandy Reavill
Real Broker LLC
Source: PrimeMLS,MLS#: 5013669
Facts & features
Interior
Bedrooms & bathrooms
- Bedrooms: 3
- Bathrooms: 1
- Full bathrooms: 1
Heating
- Propane, Forced Air
Cooling
- None
Appliances
- Laundry: 1st Floor Laundry
Features
- Cathedral Ceiling(s), Dining Area, Living/Dining, Natural Light, Vaulted Ceiling(s)
- Flooring: Tile, Wood
- Basement: Climate Controlled,Concrete,Daylight,Finished,Full,Insulated,Interior Stairs,Storage Space,Walkout,Interior Access,Exterior Entry,Walk-Out Access
- Attic: Walk-up
- Has fireplace: Yes
- Fireplace features: Wood Burning
Interior area
- Total structure area: 1,200
- Total interior livable area: 1,140 sqft
- Finished area above ground: 624
- Finished area below ground: 516
Property
Parking
- Parking features: Crushed Stone, Gravel, Driveway
- Has uncovered spaces: Yes
Accessibility
- Accessibility features: 1st Floor Bedroom, 1st Floor Laundry
Features
- Levels: Two
- Stories: 2
- Patio & porch: Screened Porch
- Exterior features: Balcony, Deck, Garden, Natural Shade
Lot
- Size: 3 Acres
- Features: Country Setting, Hilly, Landscaped, Level, Rolling Slope, Secluded, Ski Area, Sloped, Trail/Near Trail, Walking Trails, Wooded, Mountain, Near Paths, Near Skiing, Near Snowmobile Trails, Rural, Near ATV Trail, Near School(s)
Details
- Parcel number: 73823510249
- Zoning description: RR
Construction
Type & style
- Home type: SingleFamily
- Architectural style: Chalet
- Property subtype: Single Family Residence
Materials
- Board and Batten Exterior, Wood Exterior
- Foundation: Concrete
- Roof: Standing Seam
Condition
- New construction: No
- Year built: 1970
Utilities & green energy
- Electric: Circuit Breakers
- Sewer: On-Site Septic Exists
- Utilities for property: Cable Available, Gas On-Site, Other
Community & neighborhood
Security
- Security features: Carbon Monoxide Detector(s), Smoke Detector(s)
Location
- Region: West Windsor
Other
Other facts
- Road surface type: Gravel
Price history
| Date | Event | Price |
|---|---|---|
| 10/25/2024 | Sold | $380,000+1.3%$333/sqft |
Source: | ||
| 9/23/2024 | Pending sale | $375,000$329/sqft |
Source: | ||
| 9/11/2024 | Listed for sale | $375,000+70.5%$329/sqft |
Source: | ||
| 9/10/2024 | Listing removed | $3,500$3/sqft |
Source: Zillow Rentals Report a problem | ||
| 4/2/2024 | Listed for rent | $3,500$3/sqft |
Source: Zillow Rentals Report a problem | ||
Public tax history
| Year | Property taxes | Tax assessment |
|---|---|---|
| 2024 | -- | $280,800 +75.4% |
| 2023 | -- | $160,100 |
| 2022 | -- | $160,100 |
Find assessor info on the county website
Neighborhood: 05089
Nearby schools
GreatSchools rating
- NAAlbert Bridge School (West Windsor)Grades: PK-6Distance: 2.7 mi
- 4/10Windsor SchoolGrades: PK-12Distance: 4.3 mi
Schools provided by the listing agent
- District: West Windsor School District
Source: PrimeMLS. This data may not be complete. We recommend contacting the local school district to confirm school assignments for this home.
Get pre-qualified for a loan
At Zillow Home Loans, we can pre-qualify you in as little as 5 minutes with no impact to your credit score.An equal housing lender. NMLS #10287.
