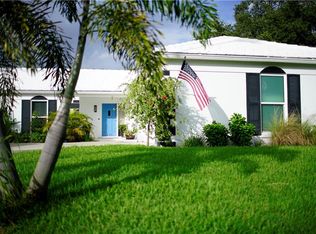Sold for $1,620,000
$1,620,000
460 Althea Rd, Belleair, FL 33756
4beds
3,241sqft
Single Family Residence
Built in 1965
0.29 Acres Lot
$1,593,200 Zestimate®
$500/sqft
$6,508 Estimated rent
Home value
$1,593,200
$1.45M - $1.75M
$6,508/mo
Zestimate® history
Loading...
Owner options
Explore your selling options
What's special
Designed for effortless living and memorable gatherings, this Belleair executive residence offers more than 3,200 square feet of elegant comfort. A split-bedroom layout ensures privacy for the four generously sized bedrooms—perfect for family living or hosting overnight guests. At the heart of the home, the chef’s kitchen showcases stone countertops, custom cabinetry, and gas cooking, with a breakfast bar ideal for casual meals or conversation while you cook. The expansive primary suite is highlighted by high ceilings accented with Key West–inspired wood trim and a massive walk-in closet. Its spa like bathroom features marble accents, a resort-style soaking tub, dual vanities, and a dedicated make-up station for added convenience. Step outside to your covered patio, where alfresco dining flows naturally to a sparkling pool and a family friendly yard—the ideal spot for an evening swim or a cool drink beneath the palms. Centrally located, the home places you minutes from two championship golf venues, The Pelican Golf Club and the Belleair Country Club. You’re also close to world-renowned Gulf beaches, upscale shopping, and acclaimed dining. Whether you’re seeking a refined family haven or a stylish home for entertaining, this property delivers the quintessential Belleair lifestyle.
Zillow last checked: 9 hours ago
Listing updated: July 25, 2025 at 11:11am
Listing Provided by:
Kerryn Ellson 727-408-4888,
COASTAL PROPERTIES GROUP INTERNATIONAL 727-493-1555
Bought with:
Amy Schroth, 3334102
BELLE ISLE REALTY, LLC
Source: Stellar MLS,MLS#: TB8396518 Originating MLS: Suncoast Tampa
Originating MLS: Suncoast Tampa

Facts & features
Interior
Bedrooms & bathrooms
- Bedrooms: 4
- Bathrooms: 3
- Full bathrooms: 3
Primary bedroom
- Features: Walk-In Closet(s)
- Level: First
- Area: 255 Square Feet
- Dimensions: 17x15
Kitchen
- Level: First
- Area: 234 Square Feet
- Dimensions: 18x13
Living room
- Level: First
- Area: 364 Square Feet
- Dimensions: 28x13
Heating
- Central, Electric, Natural Gas
Cooling
- Central Air
Appliances
- Included: Dishwasher, Dryer, Microwave, Range, Refrigerator, Washer
- Laundry: Inside, Laundry Room
Features
- Ceiling Fan(s), Crown Molding, Open Floorplan, Primary Bedroom Main Floor, Split Bedroom, Stone Counters, Walk-In Closet(s)
- Flooring: Luxury Vinyl, Tile
- Windows: Shutters
- Has fireplace: No
Interior area
- Total structure area: 4,117
- Total interior livable area: 3,241 sqft
Property
Parking
- Total spaces: 2
- Parking features: Driveway, Garage Door Opener
- Attached garage spaces: 2
- Has uncovered spaces: Yes
- Details: Garage Dimensions: 24x21
Features
- Levels: One
- Stories: 1
- Patio & porch: Covered, Front Porch, Patio
- Exterior features: Irrigation System, Rain Gutters, Sidewalk
- Has private pool: Yes
- Pool features: Gunite, Heated, In Ground
- Fencing: Vinyl
- Has view: Yes
- View description: Pool
Lot
- Size: 0.29 Acres
- Dimensions: 100 x 125
- Features: Landscaped, Level, Near Golf Course, Near Marina, Near Public Transit, Sidewalk
- Residential vegetation: Mature Landscaping, Trees/Landscaped
Details
- Parcel number: 282915067320210180
- Special conditions: None
Construction
Type & style
- Home type: SingleFamily
- Property subtype: Single Family Residence
Materials
- Block, Concrete, Stucco
- Foundation: Slab
- Roof: Tile
Condition
- New construction: No
- Year built: 1965
Utilities & green energy
- Sewer: Public Sewer
- Water: Public
- Utilities for property: Natural Gas Connected, Public, Sprinkler Well
Community & neighborhood
Community
- Community features: Intracoastal Waterway, Dog Park, Golf Carts OK, Park, Sidewalks
Location
- Region: Belleair
- Subdivision: BELLEAIR ESTATES
HOA & financial
HOA
- Has HOA: No
Other fees
- Pet fee: $0 monthly
Other financial information
- Total actual rent: 0
Other
Other facts
- Listing terms: Cash,Conventional
- Ownership: Fee Simple
- Road surface type: Paved
Price history
| Date | Event | Price |
|---|---|---|
| 7/25/2025 | Sold | $1,620,000-7.4%$500/sqft |
Source: | ||
| 7/9/2025 | Pending sale | $1,749,000$540/sqft |
Source: | ||
| 6/13/2025 | Listed for sale | $1,749,000+34.5%$540/sqft |
Source: | ||
| 7/30/2024 | Sold | $1,300,000-7.1%$401/sqft |
Source: | ||
| 7/17/2024 | Pending sale | $1,399,900$432/sqft |
Source: | ||
Public tax history
| Year | Property taxes | Tax assessment |
|---|---|---|
| 2024 | $12,753 +4% | $679,099 +3% |
| 2023 | $12,269 +2.6% | $659,319 +3% |
| 2022 | $11,956 -1.1% | $640,116 +3% |
Find assessor info on the county website
Neighborhood: 33756
Nearby schools
GreatSchools rating
- 7/10Mildred Helms Elementary SchoolGrades: PK-5Distance: 1.5 mi
- 4/10Largo Middle SchoolGrades: 6-8Distance: 2.3 mi
- 5/10Largo High SchoolGrades: PK,9-12Distance: 1.7 mi
Get a cash offer in 3 minutes
Find out how much your home could sell for in as little as 3 minutes with a no-obligation cash offer.
Estimated market value$1,593,200
Get a cash offer in 3 minutes
Find out how much your home could sell for in as little as 3 minutes with a no-obligation cash offer.
Estimated market value
$1,593,200
