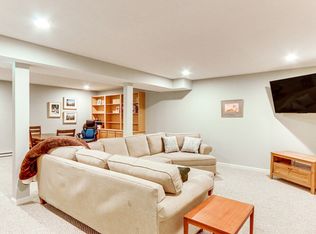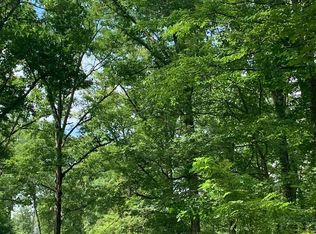Sold for $415,000
$415,000
460 Arrowhead Rd, Front Royal, VA 22630
3beds
2,364sqft
Single Family Residence
Built in 2006
0.84 Acres Lot
$414,500 Zestimate®
$176/sqft
$2,558 Estimated rent
Home value
$414,500
$290,000 - $589,000
$2,558/mo
Zestimate® history
Loading...
Owner options
Explore your selling options
What's special
Welcome to this beautifully updated home nestled in a quiet neighborhood with a spacious yard, surrounded by trees-offering privacy, and a peaceful setting you’ll love coming home to. Inside, you'll find fresh paint throughout, brand new luxury vinyl plank flooring in the main living areas, and soft new carpet in the bedrooms. The kitchen features brand-new appliances (2025), and the heat pump was replaced in 2024, bringing comfort and efficiency to your daily living. Step outside to enjoy the brand-new deck, perfect for outdoor dining or relaxing. The finished basement adds even more space, complete with a large family room featuring a cozy wood stove that provides whole-house warmth during the cooler months. The versatile office/media room is ideal for working from home, hosting guests, or movie nights. Plus, there's a rough-in for a future bathroom, giving you the option to expand further. With its modern updates, flexible layout, and peaceful setting, this move-in-ready home has everything you need. Don’t miss your chance-schedule your showing today!
Zillow last checked: 8 hours ago
Listing updated: November 03, 2025 at 05:02pm
Listed by:
Joe Maciag 540-305-7795,
Mint Realty
Bought with:
Margie Conley, 0225277674
Turning Leaf Realty Group
Source: Bright MLS,MLS#: VAWR2012420
Facts & features
Interior
Bedrooms & bathrooms
- Bedrooms: 3
- Bathrooms: 2
- Full bathrooms: 2
- Main level bathrooms: 2
- Main level bedrooms: 3
Bedroom 1
- Level: Main
Bedroom 2
- Level: Main
Bedroom 3
- Level: Main
Bathroom 1
- Level: Main
Bathroom 2
- Level: Main
Dining room
- Level: Main
Family room
- Level: Lower
Kitchen
- Level: Main
Laundry
- Level: Lower
Living room
- Level: Main
Office
- Level: Lower
Storage room
- Level: Lower
Heating
- Heat Pump, Electric
Cooling
- Central Air, Heat Pump, Electric
Appliances
- Included: Microwave, Dishwasher, Water Heater, Water Conditioner - Owned, Washer, Oven/Range - Electric, Dryer, Water Treat System, Electric Water Heater
- Laundry: In Basement, Has Laundry, Laundry Room
Features
- Bathroom - Tub Shower, Ceiling Fan(s), Combination Kitchen/Dining, Dining Area, Entry Level Bedroom, Walk-In Closet(s)
- Flooring: Luxury Vinyl, Carpet
- Windows: Double Hung, Double Pane Windows
- Basement: Full,Exterior Entry,Partially Finished,Rear Entrance,Rough Bath Plumb
- Has fireplace: No
- Fireplace features: Wood Burning Stove
Interior area
- Total structure area: 2,688
- Total interior livable area: 2,364 sqft
- Finished area above ground: 1,344
- Finished area below ground: 1,020
Property
Parking
- Total spaces: 4
- Parking features: Driveway
- Uncovered spaces: 4
Accessibility
- Accessibility features: None
Features
- Levels: Two
- Stories: 2
- Patio & porch: Deck, Porch
- Pool features: None
Lot
- Size: 0.84 Acres
- Features: Backs to Trees
Details
- Additional structures: Above Grade, Below Grade
- Parcel number: 26A12A27A
- Zoning: R
- Special conditions: Standard
Construction
Type & style
- Home type: SingleFamily
- Architectural style: Ranch/Rambler
- Property subtype: Single Family Residence
Materials
- Vinyl Siding
- Foundation: Concrete Perimeter
Condition
- Excellent
- New construction: No
- Year built: 2006
Utilities & green energy
- Sewer: Septic Exists
- Water: Private, Well
- Utilities for property: Cable Available, Broadband, Cable
Community & neighborhood
Location
- Region: Front Royal
- Subdivision: Highland Estates
Other
Other facts
- Listing agreement: Exclusive Right To Sell
- Ownership: Fee Simple
- Road surface type: Gravel
Price history
| Date | Event | Price |
|---|---|---|
| 10/31/2025 | Sold | $415,000-2.4%$176/sqft |
Source: | ||
| 10/21/2025 | Pending sale | $425,000$180/sqft |
Source: | ||
| 10/4/2025 | Contingent | $425,000$180/sqft |
Source: | ||
| 9/25/2025 | Listed for sale | $425,000+92.7%$180/sqft |
Source: | ||
| 11/4/2013 | Sold | $220,500-2%$93/sqft |
Source: Public Record Report a problem | ||
Public tax history
| Year | Property taxes | Tax assessment |
|---|---|---|
| 2024 | $1,885 +8.2% | $355,600 |
| 2023 | $1,742 +4.4% | $355,600 +39.6% |
| 2022 | $1,669 +4.7% | $254,800 +4.7% |
Find assessor info on the county website
Neighborhood: 22630
Nearby schools
GreatSchools rating
- 5/10Ressie Jeffries Elementary SchoolGrades: PK-5Distance: 6.1 mi
- 1/10Skyline Middle SchoolGrades: 6-8Distance: 5.8 mi
- 4/10Skyline High SchoolGrades: 9-12Distance: 5.2 mi
Schools provided by the listing agent
- District: Warren County Public Schools
Source: Bright MLS. This data may not be complete. We recommend contacting the local school district to confirm school assignments for this home.
Get pre-qualified for a loan
At Zillow Home Loans, we can pre-qualify you in as little as 5 minutes with no impact to your credit score.An equal housing lender. NMLS #10287.

