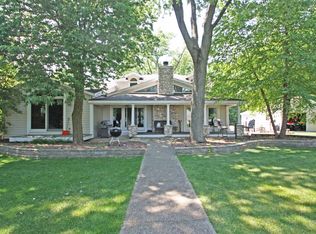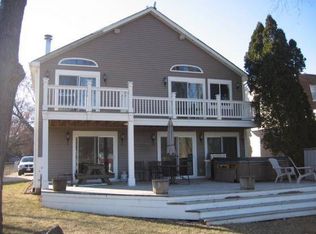THE PERFECT CANVASS TO CREATE YOUR OWN PIECE OF PARADISE . FABULOUS FOX RIVERFRONT & CHANNEL LOCATION WITH 41' PIER AND COVERED BOAT WELL (11.3X25). OWNER BUILT AND MAINTAINED. 3 BED, 2 BATH, 2 FIREPLACES, LARGE PATIO WITH FOUNDATION WALL READY FOR EXPANSION. FULL BASEMENT WITH OUTSIDE ACCESS. GARAGE IS 21.4X40 WITH WORKSHOP OR USE FOR STORING ALL THE RIVER TOYS. CONCRETE SEAWALL ON RIVER AND METAL SEAWALL ALONG CHANNEL. CHECK OUT THE PUSH/PULL DRAWERS IN KITCHEN. COME ENJOY RIVERFRONT LIVING. UNIQUE WATERFRONT OWNERSHIP OF CHANNEL BED, YOU ACTUALLY OWN THE CHANNEL!
This property is off market, which means it's not currently listed for sale or rent on Zillow. This may be different from what's available on other websites or public sources.


