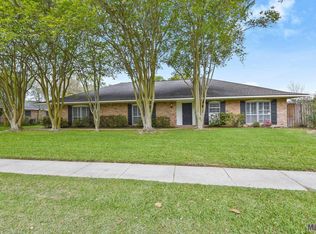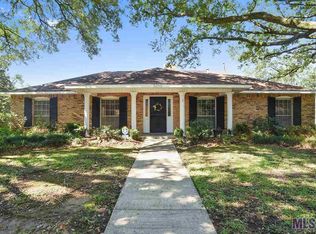Opportunity knocks! Five bedrooms, three baths, sunroom, large living room w/ built-in's, plus a den w/fireplace, large kitchen w/ breakfast bar & pantry... these are only the interior amenities you will enjoy at 460 Bancroft Way! Add to this a large covered patio w/ ceiling fan, deck & covered hot tub, outside storage building & a green house! The best part is that this home is off Highland Road just a few miles from LSU's campus & priced to sell at $315K! The additional things that make this home spectacular are: Wood floors in the Living/Dining room, all bedrooms & the hallway, plus the spacious kitchen has gas range, refrigerator w/ icemaker, dishwasher & disposal, deep drawers, built-in pantry, walk-in pantry & an abundance cabinets, counter space and a breakfast bar separating the kitchen from the den. The den has a gas fireplace w/ wood mantel & brick hearth. All bedrooms have good sized closets & the master bedroom has a walk in closet w/ French doors leading to the outside deck & hot tub. The Front bedroom has wall to wall bookcases which would make a good sized office, as it has it's own bathroom & closet. The tiled sunroom overlooks the large privacy fenced backyard, beautifully landscaped, and has a greenhouse. Two car carport and room for more to the side of the home. Call today to see this one! Home backs up to the St. James Retirement Community.
This property is off market, which means it's not currently listed for sale or rent on Zillow. This may be different from what's available on other websites or public sources.


