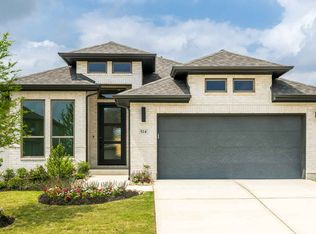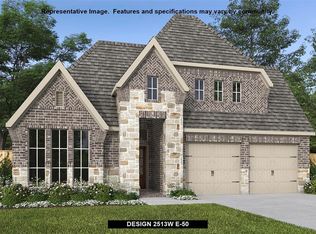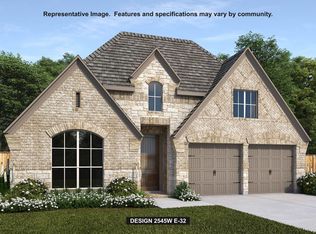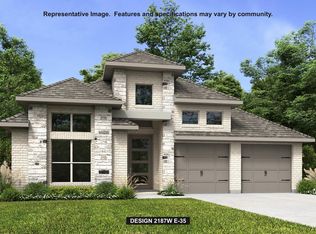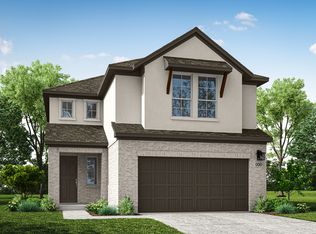460 Brandywine Rd, Hutto, TX 78634
What's special
- 97 days |
- 320 |
- 11 |
Zillow last checked: 8 hours ago
Listing updated: February 20, 2026 at 01:56pm
Lee Jones (713) 948-6666,
Perry Homes Realty, LLC
Travel times
Schedule tour
Select your preferred tour type — either in-person or real-time video tour — then discuss available options with the builder representative you're connected with.
Facts & features
Interior
Bedrooms & bathrooms
- Bedrooms: 4
- Bathrooms: 4
- Full bathrooms: 3
- 1/2 bathrooms: 1
- Main level bedrooms: 4
Primary bedroom
- Features: Ceiling Fan(s), High Ceilings, Walk-In Closet(s)
- Level: First
Primary bathroom
- Features: Double Vanity, Full Bath, Soaking Tub, Low Flow Plumbing Fixtures, Separate Shower, Walk-in Shower
- Level: Main
Dining room
- Level: Main
Family room
- Level: Main
Kitchen
- Features: Kitchn - Breakfast Area, Breakfast Bar, Kitchen Island, Dining Area, Eat-in Kitchen, Low Flow Plumbing Fixtures, Open to Family Room, Pantry
- Level: Main
Office
- Level: Main
Heating
- Natural Gas
Cooling
- Central Air
Appliances
- Included: Cooktop, Dishwasher, ENERGY STAR Qualified Appliances, Microwave, Self Cleaning Oven, Gas Water Heater, Tankless Water Heater
Features
- Breakfast Bar, Ceiling Fan(s), Double Vanity, French Doors, High Ceilings, Primary Bedroom on Main, Open Floorplan, Pantry, Walk-In Closet(s), Interior Steps, Multiple Living Areas, Study/Home Office
- Flooring: Carpet, Tile
- Windows: Double Pane Windows
Interior area
- Total interior livable area: 2,293 sqft
Property
Parking
- Total spaces: 3
- Parking features: Garage, Garage Faces Front
- Garage spaces: 3
Accessibility
- Accessibility features: None
Features
- Levels: One
- Stories: 1
- Patio & porch: Covered, Patio
- Exterior features: Gutters Full
- Pool features: None
- Fencing: Back Yard, Wood
- Has view: Yes
- View description: None
- Waterfront features: None
Lot
- Size: 0.71 Acres
- Dimensions: 60 x 125
- Features: Sprinkler - Back Yard, Sprinklers In Front
Details
- Additional structures: None
- Parcel number: R141158000L0016
- Special conditions: Standard
Construction
Type & style
- Home type: SingleFamily
- Property subtype: Single Family Residence
Materials
- Foundation: Slab
- Roof: Composition
Condition
- New Construction
- New construction: Yes
- Year built: 2025
Details
- Builder name: Perry Homes
Utilities & green energy
- Sewer: Private Sewer
- Water: Private
- Utilities for property: Cable Available, Electricity Available, Phone Available
Community & HOA
Community
- Features: Clubhouse, Cluster Mailbox, Fitness Center, Playground, Pool
- Subdivision: Flora 50'
HOA
- Has HOA: Yes
- Services included: See Remarks
- HOA fee: $1,050 annually
- HOA name: Goodwin & Company
Location
- Region: Hutto
Financial & listing details
- Price per square foot: $229/sqft
- Tax assessed value: $100,000
- Annual tax amount: $1,137
- Date on market: 11/21/2025
- Listing terms: Cash,Conventional,FHA,VA Loan
- Electric utility on property: Yes
About the community
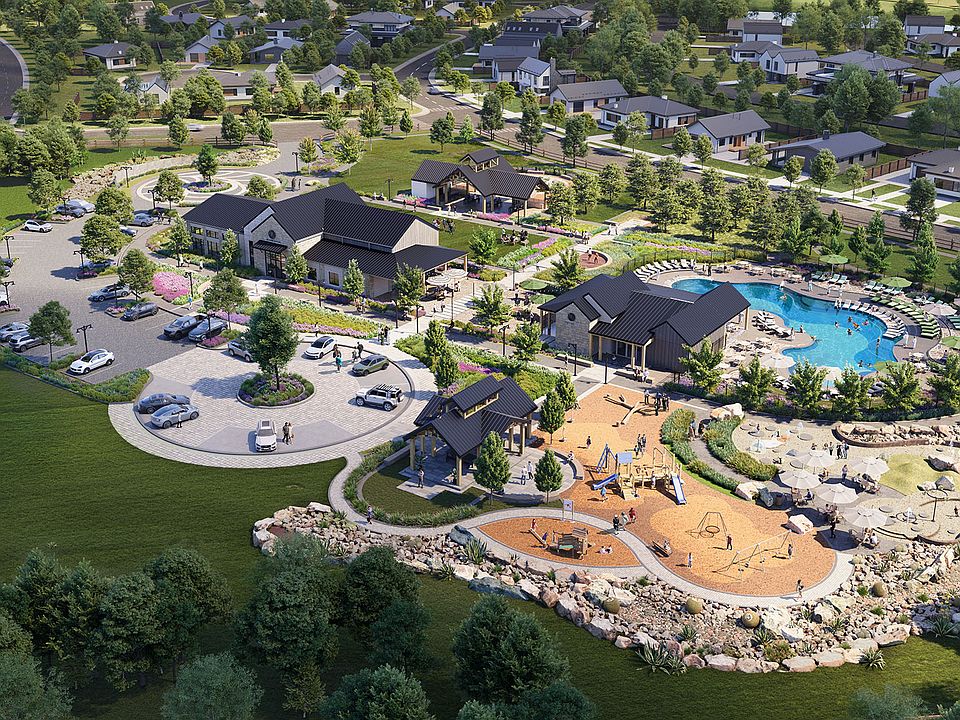
Source: Perry Homes
7 homes in this community
Available homes
| Listing | Price | Bed / bath | Status |
|---|---|---|---|
Current home: 460 Brandywine Rd | $525,900 | 4 bed / 4 bath | Available |
| 120 Hadleigh Dr | $464,900 | 4 bed / 3 bath | Available |
| 432 Brandywine Rd | $499,900 | 4 bed / 3 bath | Available |
| 329 Rock Daisy Trl | $528,900 | 4 bed / 3 bath | Available |
| 305 Rock Daisy Trl | $538,900 | 3 bed / 2 bath | Available |
| 508 Rock Daisy Trl | $628,900 | 4 bed / 3 bath | Available |
| 135 Hadleigh Dr | $621,900 | 4 bed / 3 bath | Available June 2026 |
Source: Perry Homes
Contact builder

By pressing Contact builder, you agree that Zillow Group and other real estate professionals may call/text you about your inquiry, which may involve use of automated means and prerecorded/artificial voices and applies even if you are registered on a national or state Do Not Call list. You don't need to consent as a condition of buying any property, goods, or services. Message/data rates may apply. You also agree to our Terms of Use.
Learn how to advertise your homesEstimated market value
$519,700
$494,000 - $546,000
$2,532/mo
Price history
| Date | Event | Price |
|---|---|---|
| 2/20/2026 | Price change | $525,900+0.2%$229/sqft |
Source: | ||
| 2/18/2026 | Price change | $524,900-0.2%$229/sqft |
Source: | ||
| 2/16/2026 | Price change | $525,900+0.2%$229/sqft |
Source: | ||
| 2/10/2026 | Price change | $524,900-2.8%$229/sqft |
Source: | ||
| 2/6/2026 | Price change | $539,900-1.8%$235/sqft |
Source: | ||
Public tax history
| Year | Property taxes | Tax assessment |
|---|---|---|
| 2025 | $1,137 | $100,000 |
Find assessor info on the county website
Monthly payment
Neighborhood: 78634
Nearby schools
GreatSchools rating
- 7/10Hutto Elementary SchoolGrades: PK-5Distance: 2.5 mi
- 6/10Hutto High School 9th Grade CenterGrades: 9Distance: 1.2 mi
- 6/10Hutto Middle SchoolGrades: 6-8Distance: 2.7 mi
Schools provided by the builder
- District: Hutto ISD
Source: Perry Homes. This data may not be complete. We recommend contacting the local school district to confirm school assignments for this home.
