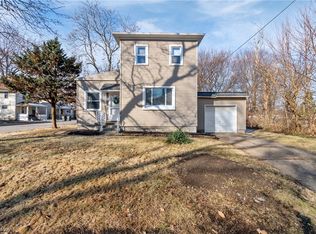Sold for $64,000 on 01/08/25
Street View
$64,000
460 Butler Ave, Akron, OH 44310
3beds
2baths
1,445sqft
SingleFamily
Built in 1918
3,911 Square Feet Lot
$143,000 Zestimate®
$44/sqft
$1,340 Estimated rent
Home value
$143,000
$127,000 - $159,000
$1,340/mo
Zestimate® history
Loading...
Owner options
Explore your selling options
What's special
460 Butler Ave, Akron, OH 44310 is a single family home that contains 1,445 sq ft and was built in 1918. It contains 3 bedrooms and 2 bathrooms. This home last sold for $64,000 in January 2025.
The Zestimate for this house is $143,000. The Rent Zestimate for this home is $1,340/mo.
Facts & features
Interior
Bedrooms & bathrooms
- Bedrooms: 3
- Bathrooms: 2
Heating
- Other
Cooling
- Central
Interior area
- Total interior livable area: 1,445 sqft
Property
Parking
- Total spaces: 1
- Parking features: Garage - Attached
Features
- Exterior features: Other
Lot
- Size: 3,911 sqft
Details
- Parcel number: 6723818
Construction
Type & style
- Home type: SingleFamily
- Architectural style: Colonial
Materials
- Metal
Condition
- Year built: 1918
Community & neighborhood
Location
- Region: Akron
Price history
| Date | Event | Price |
|---|---|---|
| 1/8/2025 | Sold | $64,000-54.3%$44/sqft |
Source: Public Record Report a problem | ||
| 10/6/2022 | Sold | $139,900$97/sqft |
Source: | ||
| 9/13/2022 | Pending sale | $139,900$97/sqft |
Source: | ||
| 8/13/2022 | Price change | $139,900-6.7%$97/sqft |
Source: | ||
| 8/4/2022 | Price change | $149,900-6.3%$104/sqft |
Source: | ||
Public tax history
| Year | Property taxes | Tax assessment |
|---|---|---|
| 2024 | $1,752 +18.8% | $25,540 |
| 2023 | $1,474 +27.7% | $25,540 +66.9% |
| 2022 | $1,155 -0.1% | $15,299 |
Find assessor info on the county website
Neighborhood: North Hill
Nearby schools
GreatSchools rating
- 4/10Forest Hill Community Learning CenterGrades: K-5Distance: 0.8 mi
- 4/10Jennings Community Learning CenterGrades: 6-8Distance: 0.5 mi
- 5/10North High SchoolGrades: PK,9-12Distance: 0.8 mi
Get a cash offer in 3 minutes
Find out how much your home could sell for in as little as 3 minutes with a no-obligation cash offer.
Estimated market value
$143,000
Get a cash offer in 3 minutes
Find out how much your home could sell for in as little as 3 minutes with a no-obligation cash offer.
Estimated market value
$143,000
