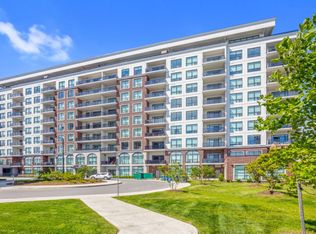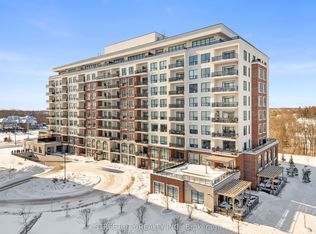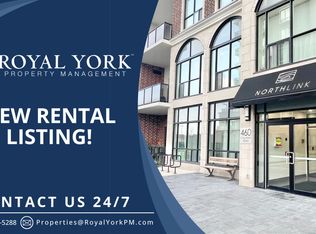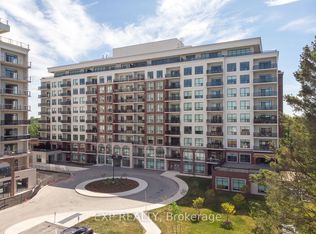Sold for $650,000
C$650,000
460 Callaway Rd #111, London, ON N6G 0Z2
2beds
1,570sqft
Condo/Apt Unit, Residential, Condominium
Built in ----
-- sqft lot
$-- Zestimate®
C$414/sqft
C$2,931 Estimated rent
Home value
Not available
Estimated sales range
Not available
$2,931/mo
Loading...
Owner options
Explore your selling options
What's special
Experience unparalleled luxury in this stunning 1,550+ sq ft condo apartment, nestled in the highly sought-after Sunningdale area. Surrounded by the natural beauty of the Medway Valley and Sunningdale Golf & Country Club, this home offers a lifestyle of elegance and convenience. This 2-bedroom plus den unit features a spacious living room with a cozy fireplace, perfect for relaxing evenings. The open-concept kitchen is a chef’s dream, boasting dark cabinetry, a stylish backsplash, and white quartz countertops, all complemented by top-of-the-line stainless steel appliances. The private master suite is a true retreat, offering a large walk-in closet and a luxurious 4-piece ensuite with a jetted bathtub. A versatile den can easily be used as a third bedroom, providing extra space for guests or a home office. Throughout the apartment, you'll find exquisite details like soft-close cabinetry, engineered hardwood flooring, and elegant crown molding. The building’s amenities are second to none, including a gym, games room, meeting space, private dining room, and a guest suite. Beyond the building, you're just minutes away from North London's vibrant community, with dozens of dining spots, grocery stores, a movie theatre, and beautiful nature trails. Don't miss this opportunity to own a piece of luxury in one of London's most desirable neighborhoods.
Zillow last checked: 8 hours ago
Listing updated: October 29, 2025 at 09:38pm
Listed by:
Bryan Jaskolka, Salesperson,
CMI REAL ESTATE INC
Source: ITSO,MLS®#: 40759806Originating MLS®#: Cornerstone Association of REALTORS®
Facts & features
Interior
Bedrooms & bathrooms
- Bedrooms: 2
- Bathrooms: 2
- Full bathrooms: 2
- Main level bathrooms: 2
- Main level bedrooms: 2
Other
- Level: Main
Bedroom
- Level: Main
Bathroom
- Features: 4-Piece
- Level: Main
Bathroom
- Features: 4-Piece
- Level: Main
Den
- Level: Main
Foyer
- Level: Main
Kitchen
- Level: Main
Laundry
- Level: Main
Living room
- Level: Main
Heating
- Natural Gas, Heat Pump
Cooling
- Central Air
Appliances
- Included: Dishwasher, Refrigerator, Stove
- Laundry: In-Suite
Features
- Other
- Has fireplace: No
Interior area
- Total structure area: 1,570
- Total interior livable area: 1,570 sqft
- Finished area above ground: 1,570
Property
Parking
- Total spaces: 1
- Parking features: No Driveway Parking
- Garage spaces: 1
Features
- Patio & porch: Terrace
- Frontage type: West
Lot
- Features: Urban, Greenbelt, Park, Schools
Details
- Parcel number: 095740274
- Zoning: R9-7(27)
Construction
Type & style
- Home type: Condo
- Architectural style: 1 Storey/Apt
- Property subtype: Condo/Apt Unit, Residential, Condominium
- Attached to another structure: Yes
Materials
- Brick, Stone
- Roof: Tar/Gravel
Condition
- 0-5 Years
- New construction: No
Utilities & green energy
- Sewer: Sewer (Municipal)
- Water: Municipal
Community & neighborhood
Location
- Region: London
HOA & financial
HOA
- Has HOA: Yes
- HOA fee: C$643 monthly
- Amenities included: Elevator(s), Fitness Center, Game Room, Guest Suites
Price history
| Date | Event | Price |
|---|---|---|
| 10/30/2025 | Sold | C$650,000C$414/sqft |
Source: ITSO #40759806 Report a problem | ||
Public tax history
Tax history is unavailable.
Neighborhood: Sunningdale
Nearby schools
GreatSchools rating
No schools nearby
We couldn't find any schools near this home.



