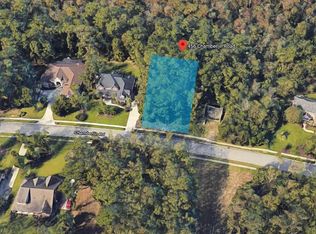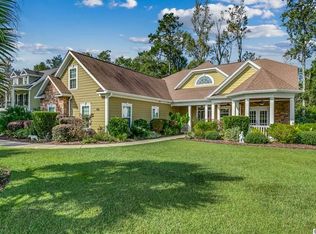Introducing this sensational all brick custom built 4 bedroom 3?? bath home located on a .61 acre homesite in the prestigious gated Cypress River Plantation community. This spectacular open concept floor plan home, comes with graceful hardwood, tile & carpet flooring, elegant 2 story foyer & living room, crown moulding, cozy fireplace with gas logs, plantation shutters with remotes, recessed lighting, home office with French doors, functional accent stairway lighting, ceiling fans, and a charming formal dining room with distinctive arched entryway & chair railing. The epicurean kitchen is equipped with a breakfast bar, kitchen island, stainless steel appliances, granite counter tops, gas cook top, chimney style range hood, double wall ovens, side by side refrigerator with water & ice door dispenser, pendant lighting, and a bumped out breakfast nook. The exquisite master suite located on the main level has vaulted ceilings with fan, palladium window, and sizable his & her walk-in closets. The glamorous master bath comes with a dual sink granite vanity, make up desk, garden tub and a glass & tile walk-in shower. As you venture upstairs and you will find three more bedrooms with one of the bedrooms with a full bath, and a sprawling bonus/recreational which easily could be a guest bedroom suite making the home have five bedrooms. Home is completed with relaxing screened back porch, laundry room with mud sink, gas built-in patio grill, 2 hvac systems, and a two car side load attached garage. Resort style living in Cypress River Plantation features well lit sidewalks with street lights throughout, owner???s clubhouse, fitness center, basketball and tennis courts, large pool, boat & RV storage, day docks and a boat launch on the Intracoastal Waterway. This home provides you close proximity to the beach, all the attractions and amenities of Myrtle Beach, with fine dining, wonderful world-class entertainment, fishing piers, and exciting shopping experiences on the Grand Stra
This property is off market, which means it's not currently listed for sale or rent on Zillow. This may be different from what's available on other websites or public sources.

