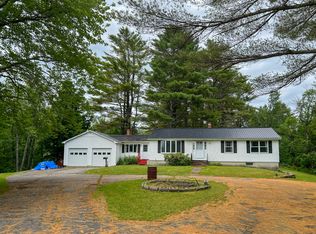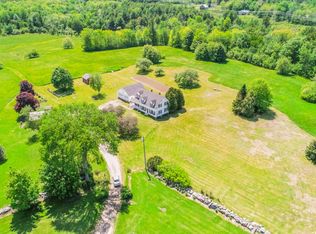Closed
$230,000
460 Coopers Mills Road, Windsor, ME 04363
2beds
1,326sqft
Single Family Residence
Built in 1999
3.7 Acres Lot
$231,200 Zestimate®
$173/sqft
$2,285 Estimated rent
Home value
$231,200
$178,000 - $303,000
$2,285/mo
Zestimate® history
Loading...
Owner options
Explore your selling options
What's special
Looking for easy one level living in a quiet and desirable location? This might be the perfect fit. Step inside from the rear entrance, and you'll find a spacious addition that offers incredible flexibility. Whether you're dreaming of a home office, small business space, home gym, extra bedroom, or something entirely your own, this area can bring your vision to life.
Continue into the main part of the home, and you'll discover an inviting open concept kitchen, dining, and living area. It's ideal for entertaining or enjoying a relaxing evening at home. Large windows fill the space with natural sunlight, giving the entire home a bright and welcoming feel.
Down the hall, the oversized primary bedroom features a generous closet and its own full bathroom. Off the living room is a second spacious bedroom and another full bathroom, making it perfect for guests or family.
Outside, nearly four acres provide plenty of room for outdoor activities and space to spread out. Several outbuildings and an oversized two car garage offer all the storage you could need. A second driveway entrance adds even more convenience.
The location is peaceful and private while still being close to everything. You're less than 10 minutes from Togus VA Medical Center, just 15 minutes to Augusta, 20 minutes to Gardiner, under 30 minutes to Waterville, less than 45 minutes to Belfast and Rockland, and a little over an hour to Portland.
Don't let this opportunity pass you by. Schedule your showing today and see all that this property has to offer!
Zillow last checked: 8 hours ago
Listing updated: September 26, 2025 at 01:11pm
Listed by:
Real Broker
Bought with:
Better Homes & Gardens Real Estate/The Masiello Group
Source: Maine Listings,MLS#: 1632012
Facts & features
Interior
Bedrooms & bathrooms
- Bedrooms: 2
- Bathrooms: 2
- Full bathrooms: 2
Bedroom 1
- Level: First
Bedroom 2
- Level: First
Dining room
- Level: First
Kitchen
- Level: First
Living room
- Level: First
Other
- Level: First
Heating
- Forced Air
Cooling
- None
Features
- 1st Floor Primary Bedroom w/Bath, Bathtub
- Flooring: Carpet, Laminate, Vinyl
- Basement: None
- Has fireplace: No
Interior area
- Total structure area: 1,326
- Total interior livable area: 1,326 sqft
- Finished area above ground: 1,326
- Finished area below ground: 0
Property
Parking
- Total spaces: 2
- Parking features: Gravel, 5 - 10 Spaces
- Garage spaces: 2
Lot
- Size: 3.70 Acres
- Features: Rural, Level, Open Lot, Wooded
Details
- Additional structures: Outbuilding, Outhouse/Privy, Shed(s)
- Parcel number: WINRM01L091
- Zoning: Mixed use
Construction
Type & style
- Home type: SingleFamily
- Architectural style: Other
- Property subtype: Single Family Residence
Materials
- Mobile, Vinyl Siding
- Foundation: Slab
- Roof: Shingle
Condition
- Year built: 1999
Utilities & green energy
- Electric: Circuit Breakers
- Sewer: Private Sewer
- Water: Private, Well
Community & neighborhood
Location
- Region: Windsor
Other
Other facts
- Body type: Single Wide
- Road surface type: Paved
Price history
| Date | Event | Price |
|---|---|---|
| 9/26/2025 | Sold | $230,000-8%$173/sqft |
Source: | ||
| 9/26/2025 | Pending sale | $249,900$188/sqft |
Source: | ||
| 8/27/2025 | Contingent | $249,900$188/sqft |
Source: | ||
| 7/27/2025 | Listed for sale | $249,900$188/sqft |
Source: | ||
Public tax history
| Year | Property taxes | Tax assessment |
|---|---|---|
| 2024 | $1,797 +43.4% | $195,300 +126% |
| 2023 | $1,253 +5.8% | $86,400 |
| 2022 | $1,184 +5.4% | $86,400 |
Find assessor info on the county website
Neighborhood: 04363
Nearby schools
GreatSchools rating
- 7/10Windsor Elementary SchoolGrades: PK-8Distance: 1.9 mi
Get pre-qualified for a loan
At Zillow Home Loans, we can pre-qualify you in as little as 5 minutes with no impact to your credit score.An equal housing lender. NMLS #10287.

